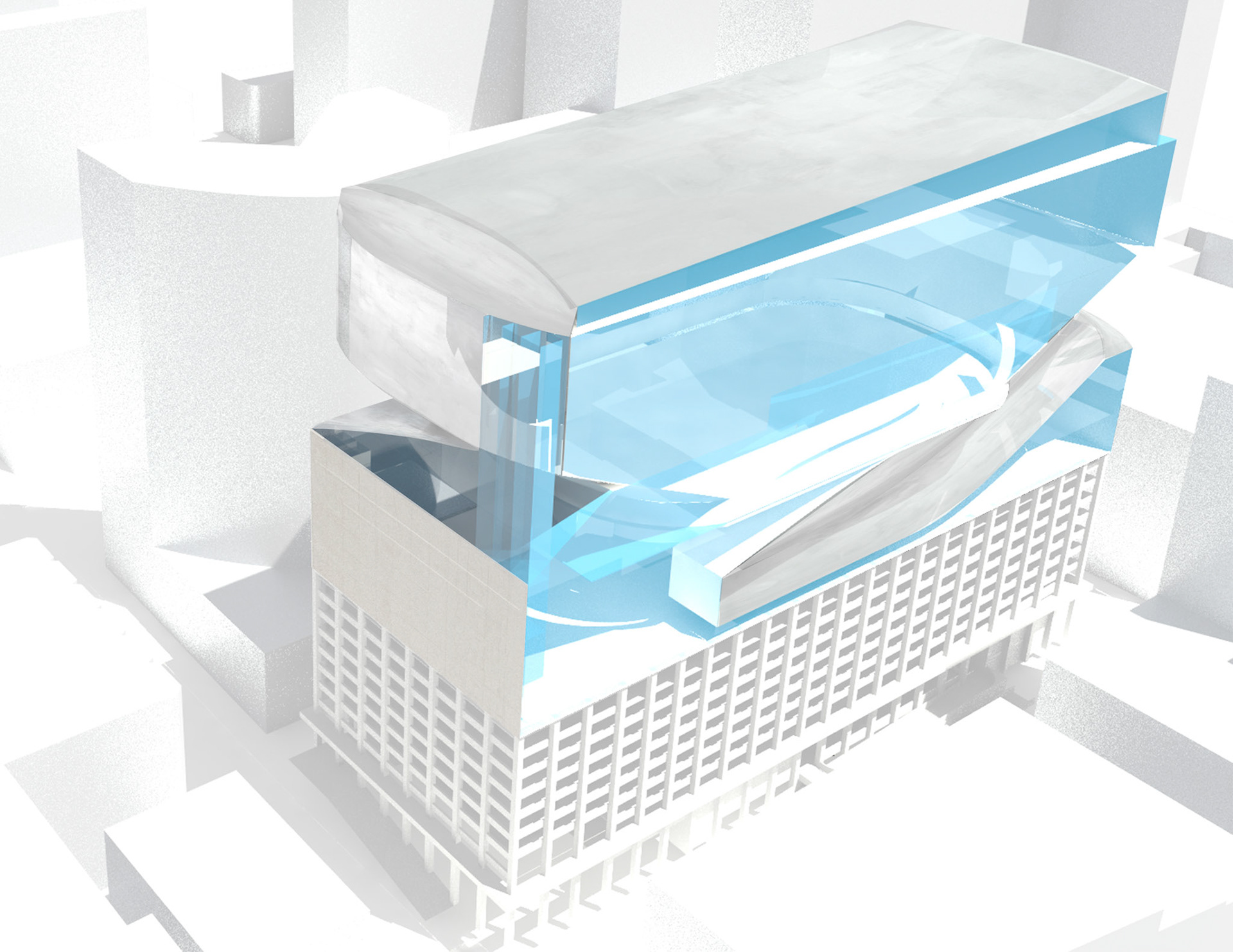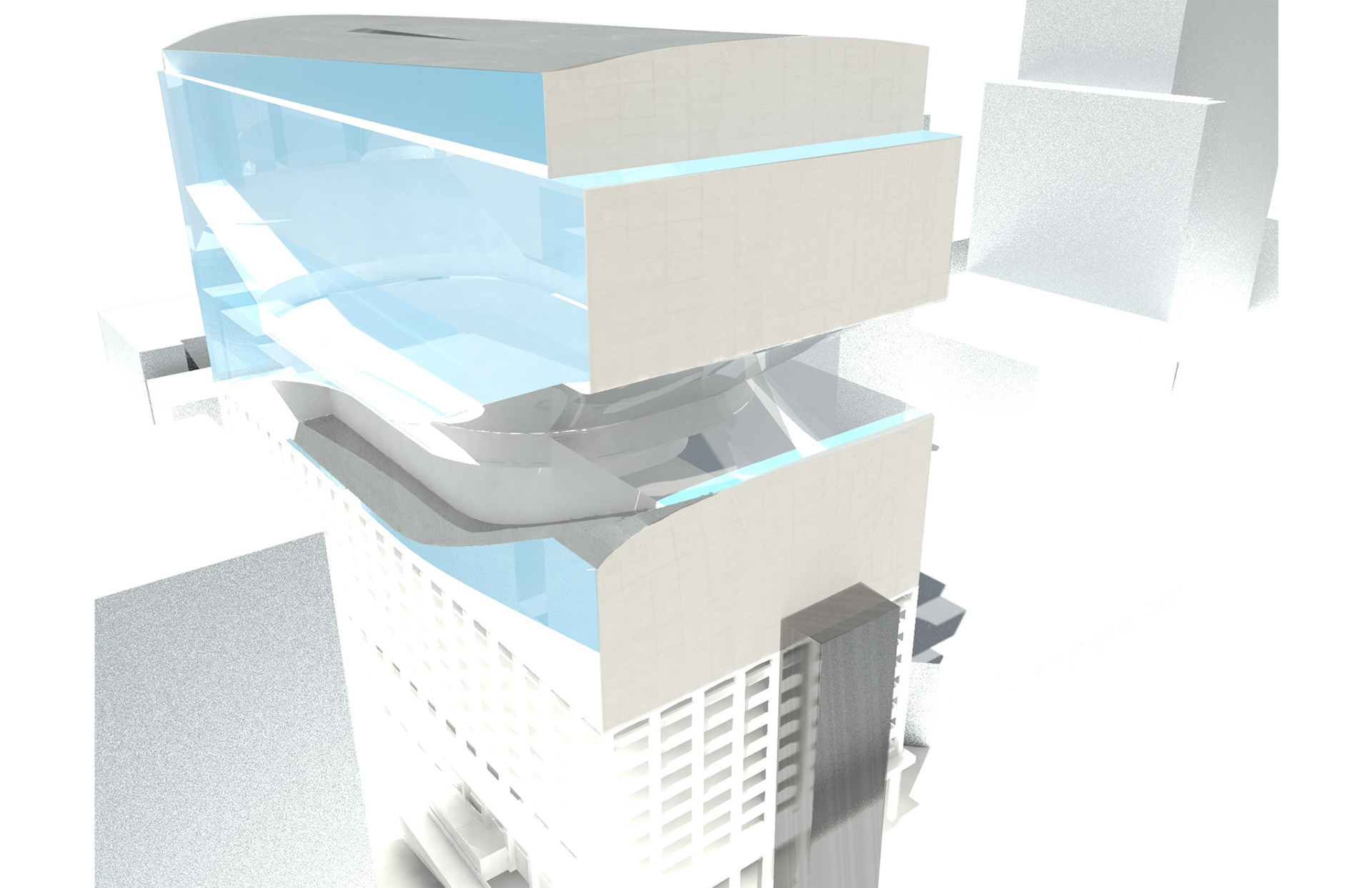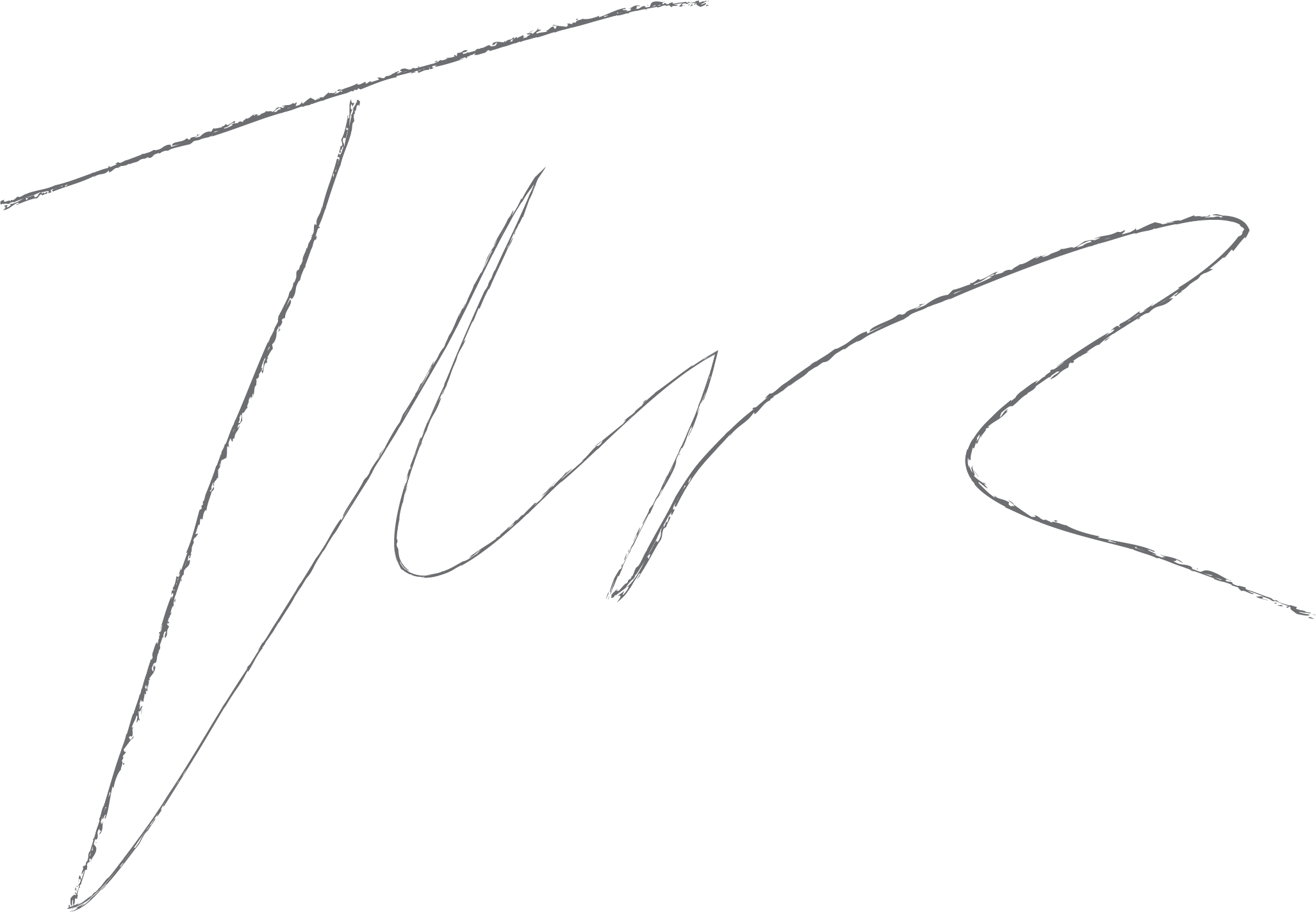As my third program I looked into the notion of designing an arena in an urban environment with a limited footprint. This developed based on circulation, available areas for seating and the riser heights needed to stay within building code parameters as well as to have an unobstructed view from anywhere in the seating area...
...This gave me a non-generic funnel form that I then used to dictate the shape of the exterior. Having such a unique form surrounded, in this case, only by air lead to the carving away of the unused space.
Beginning at the first level above the parking garage a groove was made cling to the form the arena had taken. It progressively became smaller as the seating radius expanded until transitioning onto the roof where it tapered off into an arch reflecting those used in the parking garage.
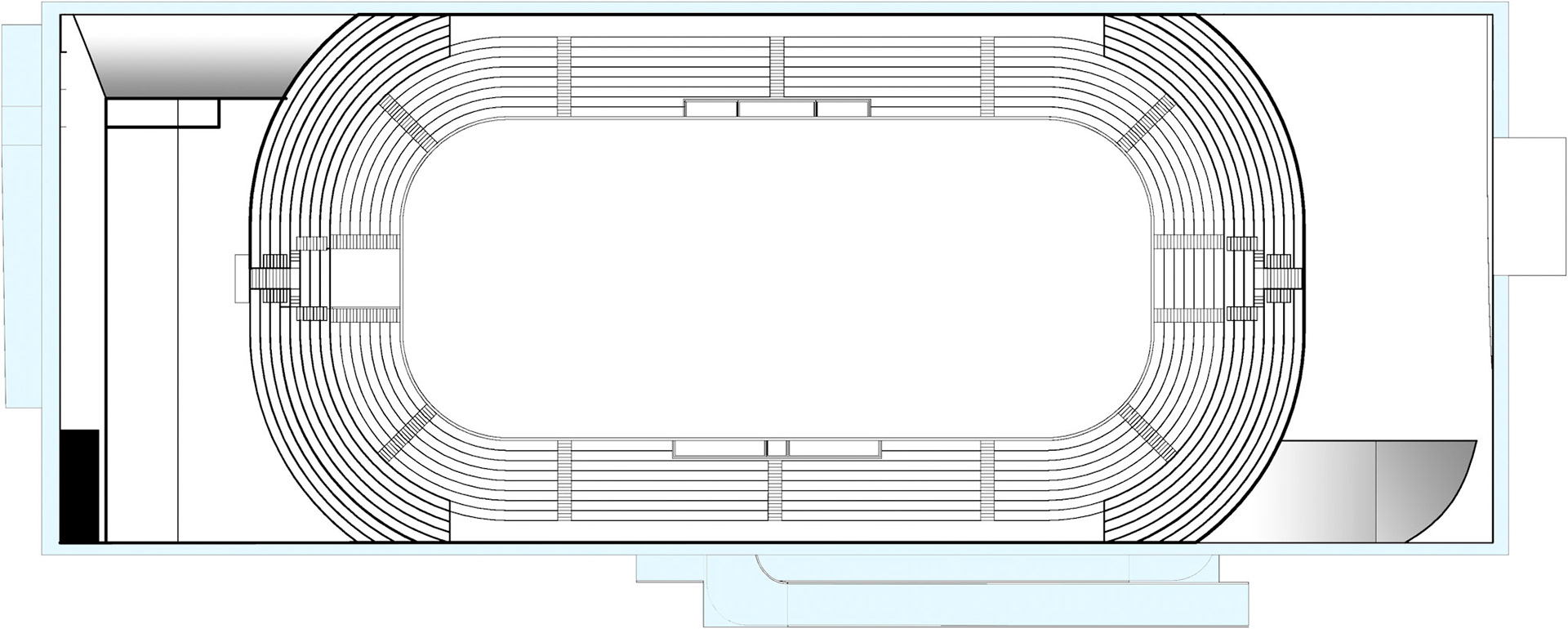
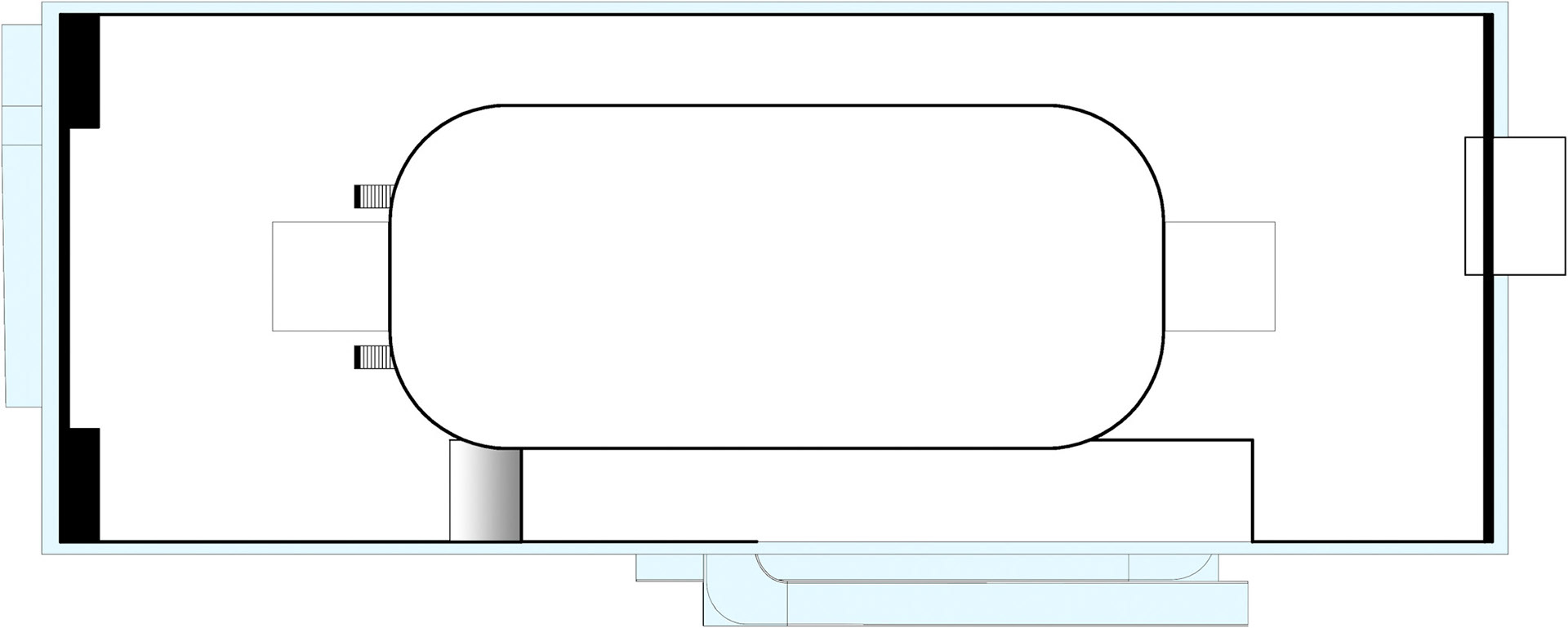
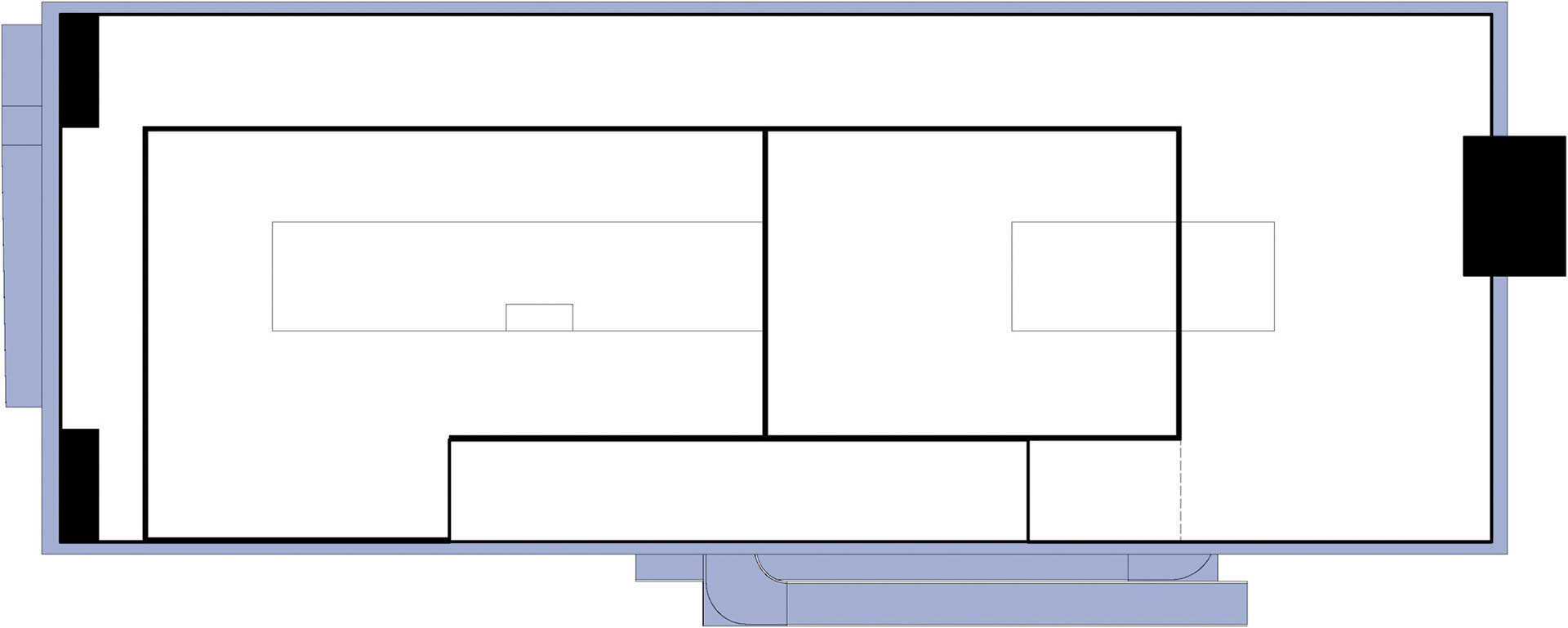
The last phase of the building design was developing a wrap. Because of the limited area the seating in the arena could not extend past the narrow width of the building, but extended much further along the length of the building. This lead to glazing taking up a large amount of the sides. Developing from the classic crossed hockey sticks a mullion system was used to wrap the building as well as alluded to its intended use.

