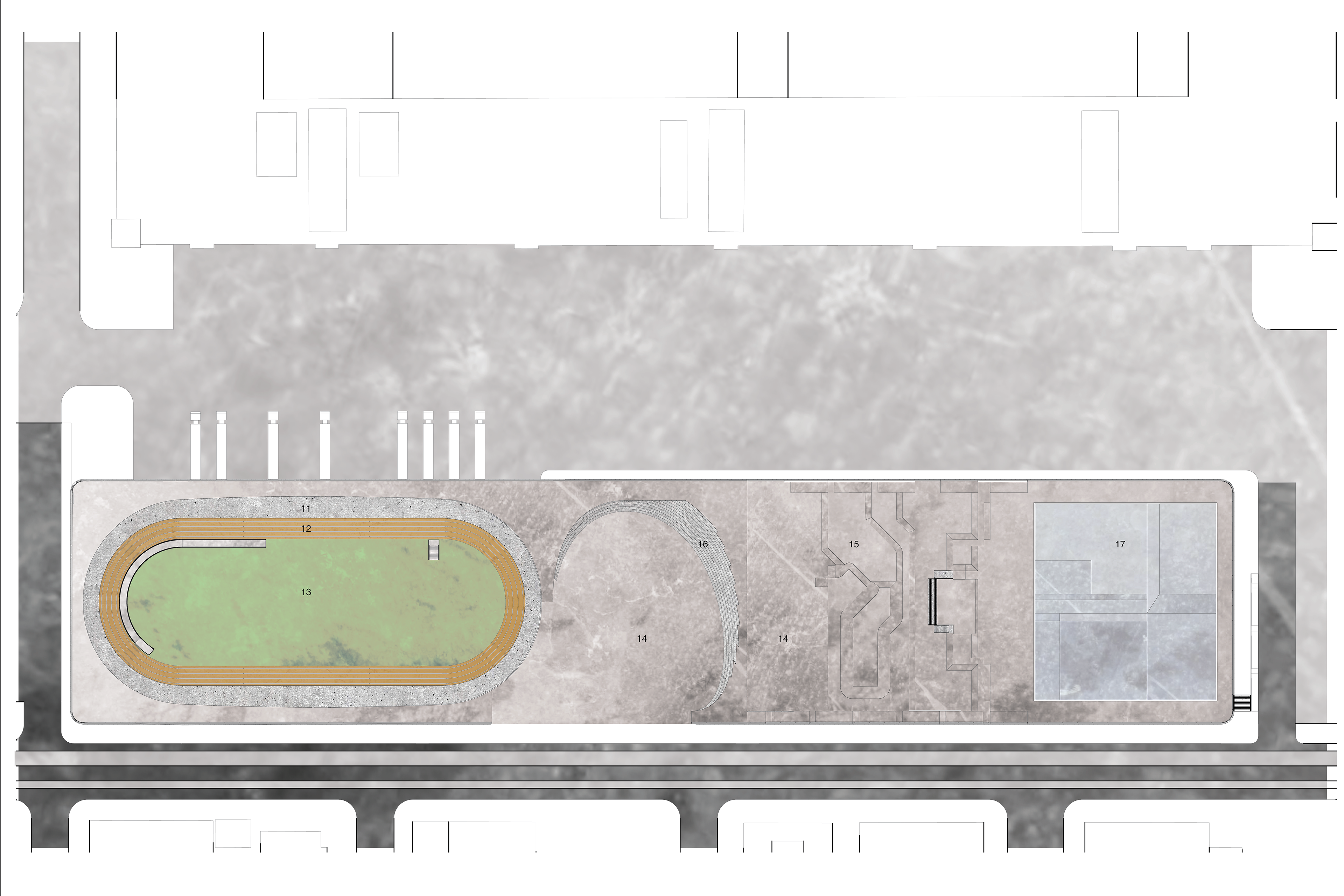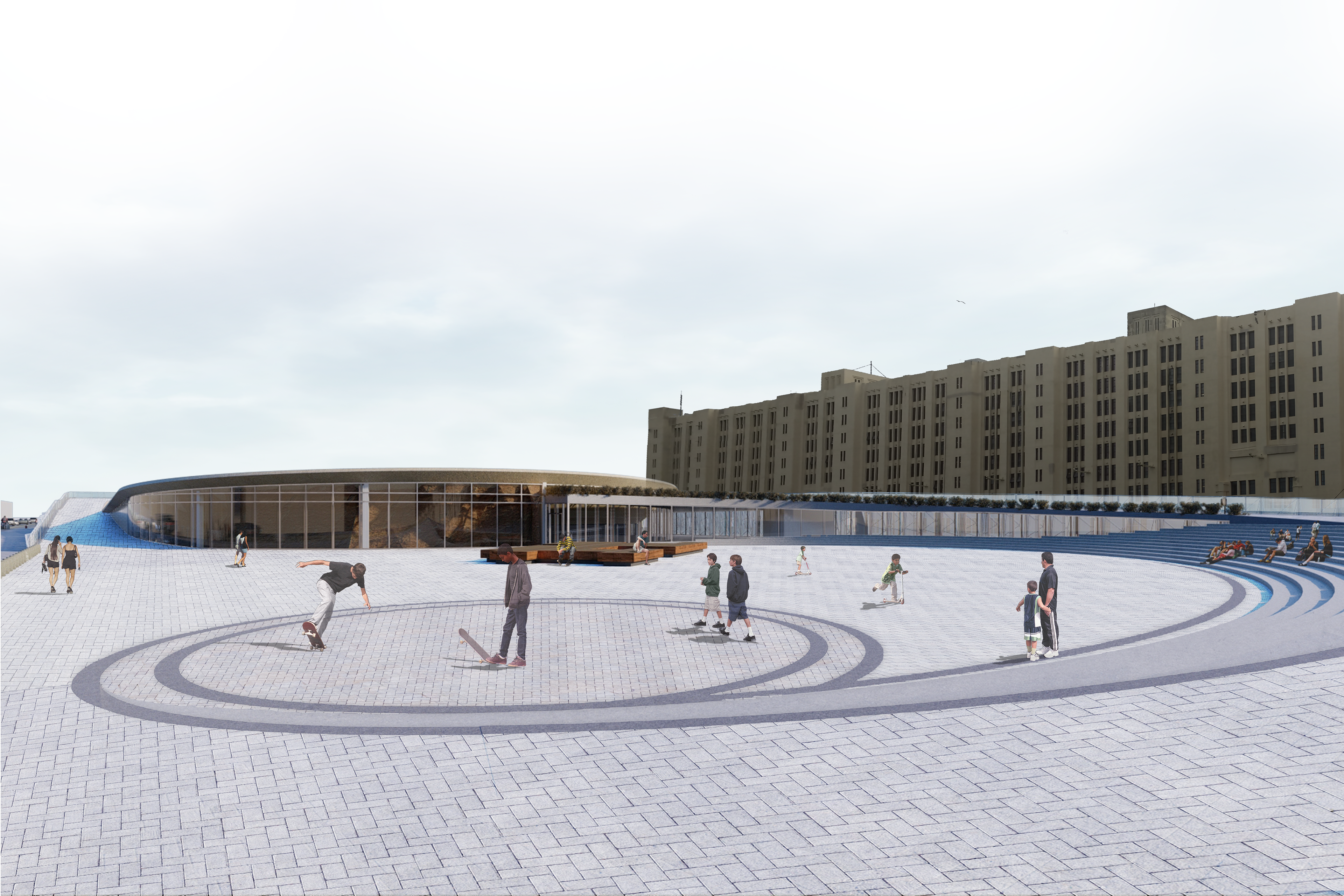
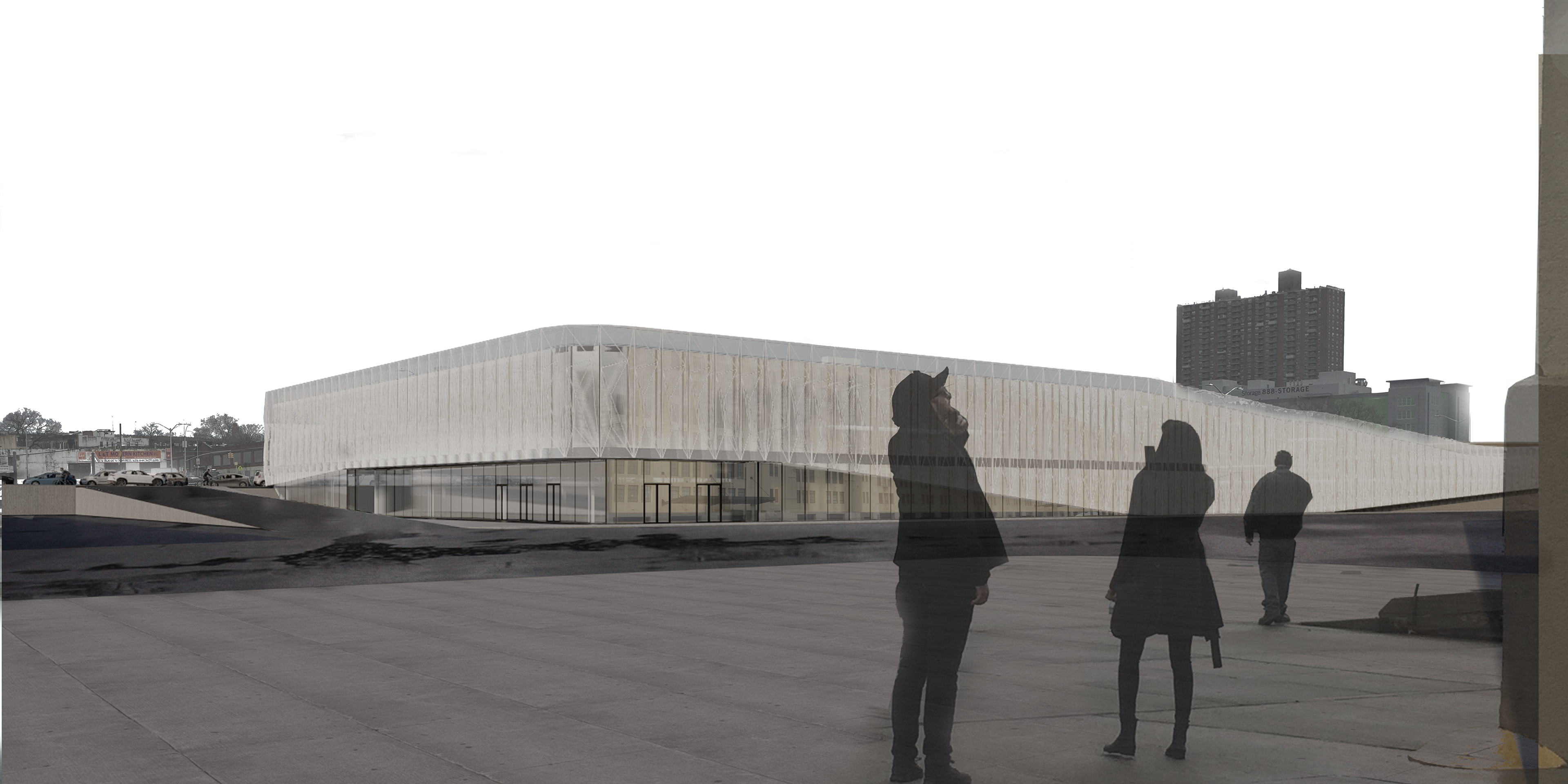
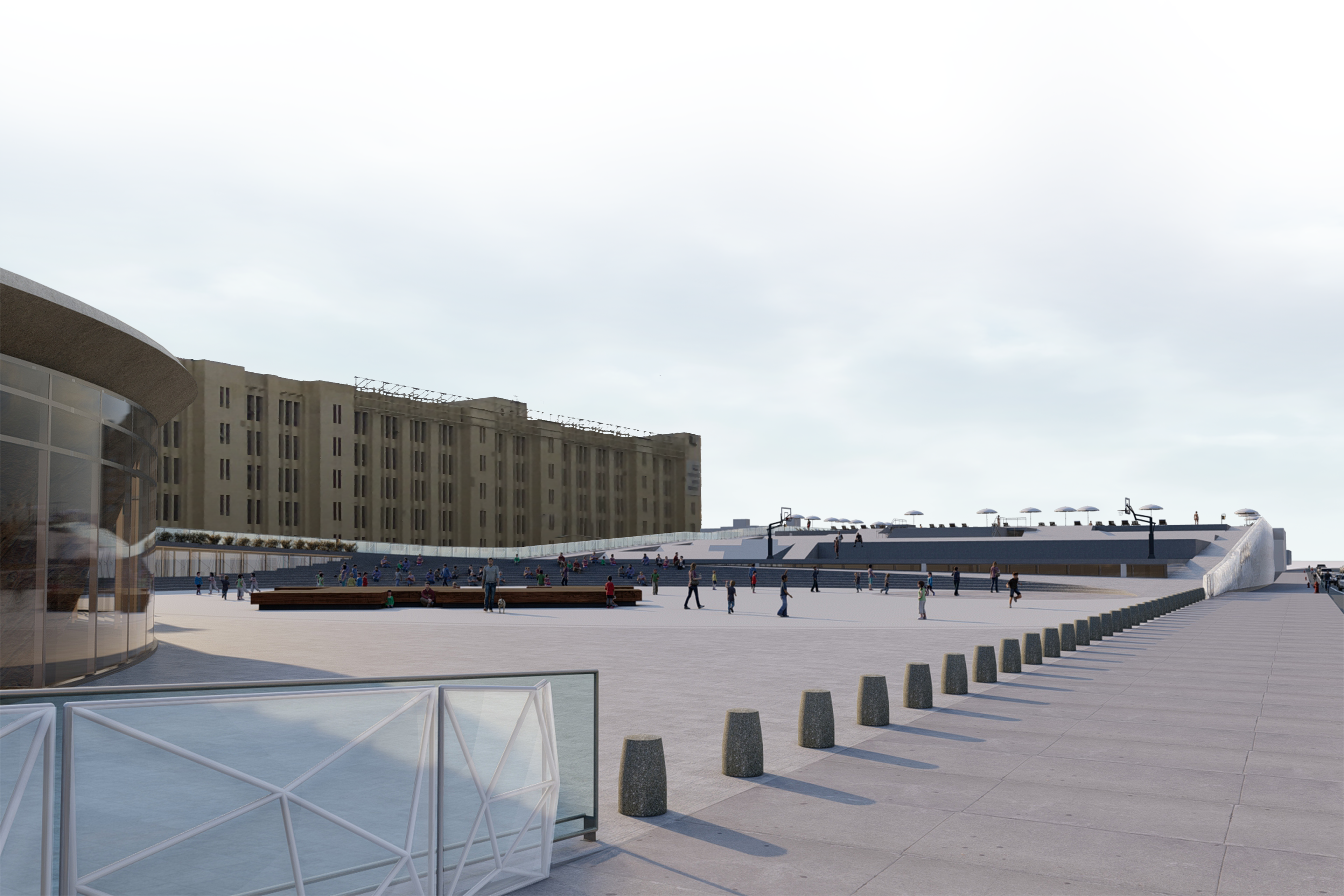
CONTEXT
New York City is one of the largest consumer markets in North America, yet its logistics often escapes the public eye. The existing freight network includes over 90 miles of rail freight lines, nine rail yards, 1,300 miles of truck routes, three marine terminals, JFK air cargo hub, and over 170 million square feet of warehouse and distribution space. The current over-reliance on trucking and outdated models of distribution contribute to congestion, pollution, and inefficiencies that hurt businesses and consumers. With the predicted increase in population, freight movement, and a preference for just-in-time delivery, New York City needs to rethink its distribution network. The FreightNYC report, published in 2016 by New York City Economic Development Corporation (NYCEDC), suggests transforming how freight enters New York City by investing in maritime and rail network and developing new distribution facilities.
The studio tried to address these suggestions and design a prototype for an urban logistical hub.
SITE
The project site is part of the Brooklyn Army Terminal (BAT) campus in Sunset Park, New York. The project site is located between 65st and 58th Street, between 1st and 2nd Avenue. It is part of the Block 5778, Lot 1, as identified on a Tax Map of the Borough of Brooklyn. The site has 250,000 sf of surface area and is situated in an M2-1 district, which allows for commercial and industrial uses. It is currently used as a level surface parking lot of approximately 840 spaces, utilized by BAT tenants. The BAT campus is one of the largest industrial clusters of small to mid-size manufacturers in New York City and part of the Sunset Park Industrial Business Zone. BAT's Building A is currently used as commercial biotech space and a house for BioBAT, a non-profit supporting the advancement of the life science industry. Building B is used as the Food Manufacturing Hub and the Annex building houses offices of the NYCEDC. In 2020, the Made in NY Campus is planned to open at the Sunset Park Industrial Business Zone to provide affordable, best-in-class industrial facilities for garment manufacturing, film and media production, and related services and industries. Other industrial sites in the Sunset Park Industrial Business Zone include Bush Terminal, South Brooklyn Marine Terminal, and the 65th Street Railyard adding to the density of industrial and logistics connections in the area. The Brooklyn Army Terminal Campus is also a starting point of the future passenger rail line called the Triboro Corridor, and a stop of the NYC Ferry.
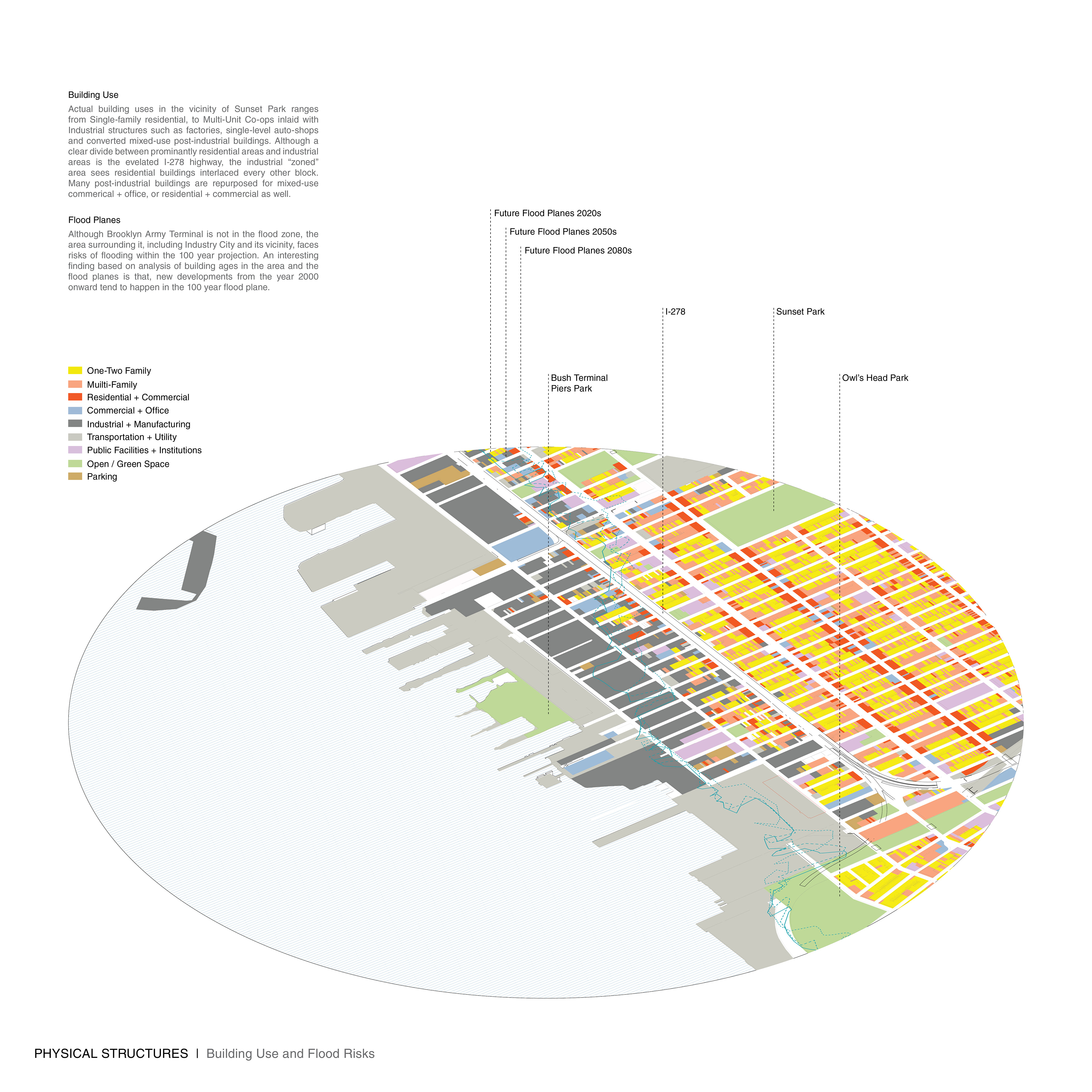
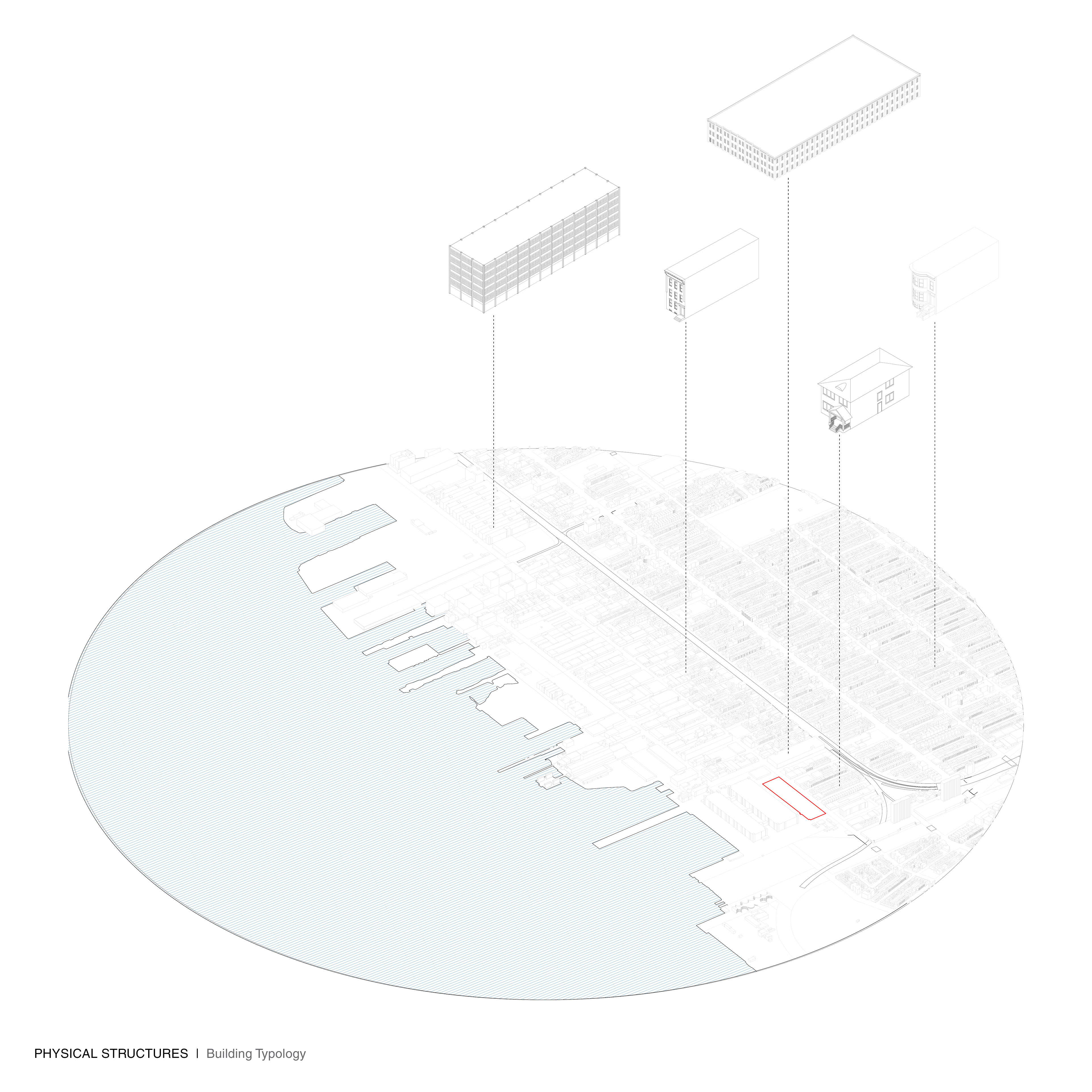
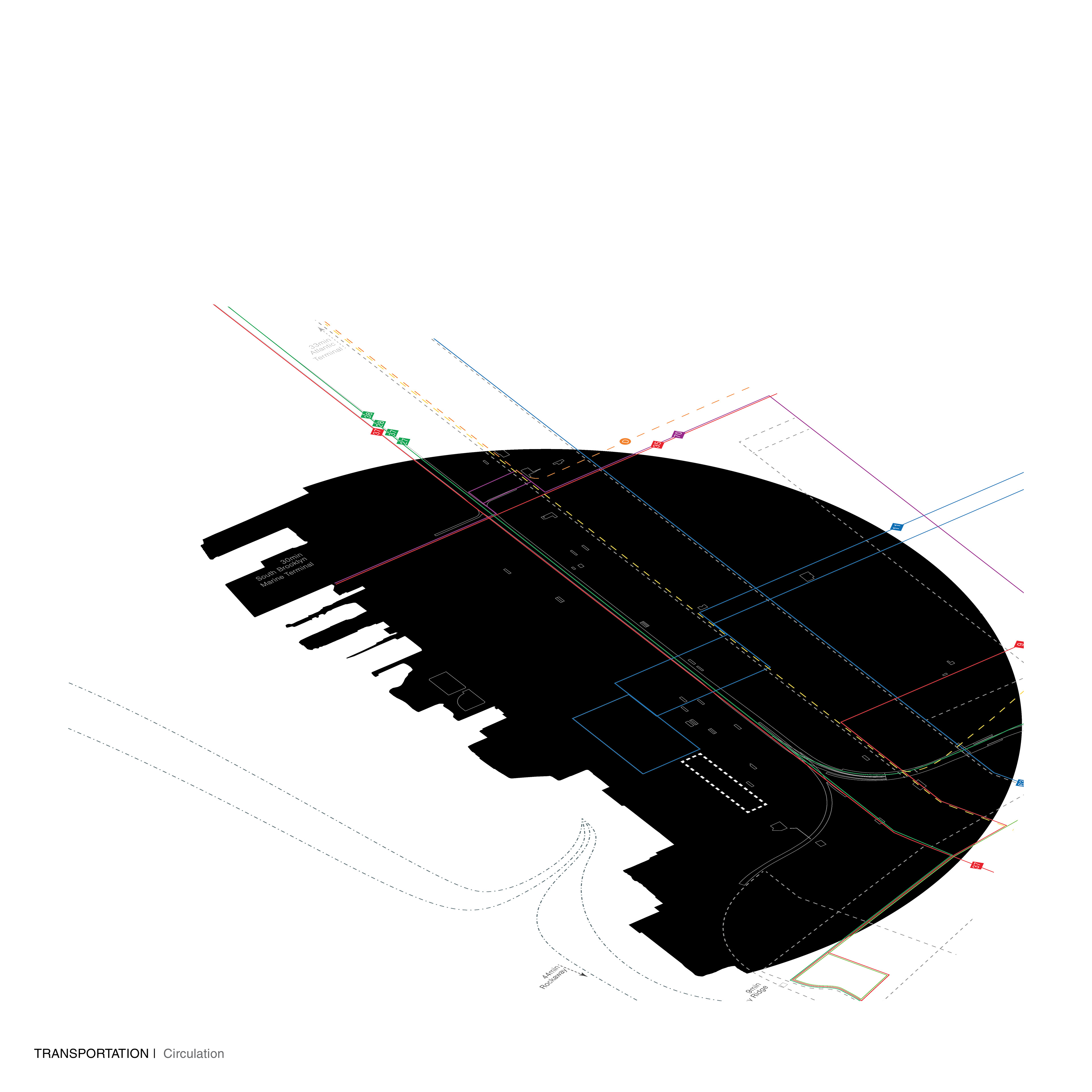
These exercises and the physical forms the maps took became some of the driving forces in the design I developed for the site.
DESIGN
The studio explored a spatial typology at the intersection of an urban and architectural scale. We investigated the possibility to reintroduce a logistical infrastructure into the city, while designing a specific component of the network: an urban distribution center. The building had to be a vertical multi-story facility with processing, distribution, and warehouse space, which supports last-mile delivery of goods and materials. It also needed to include a public program component that would catalyze the public realm of the site and existing uses. The designed structure should engage different modes of transport (rail, boat, truck, drone, cart, gantry), scales of operation (human, machine, vehicle) and consider capacity and sequencing in movements of goods (bulk, partial amounts). The building needed to negotiate a generic spatial condition of the distribution center with the specificity of the selected public program (recreation center, public pool, cultural center, library, theater, aquarium, velodrome, arena, convention center). The designed hybrids should integrate locally unwanted land use (LULU) and logistical operations into the urban structure and everyday life of the neighborhood.
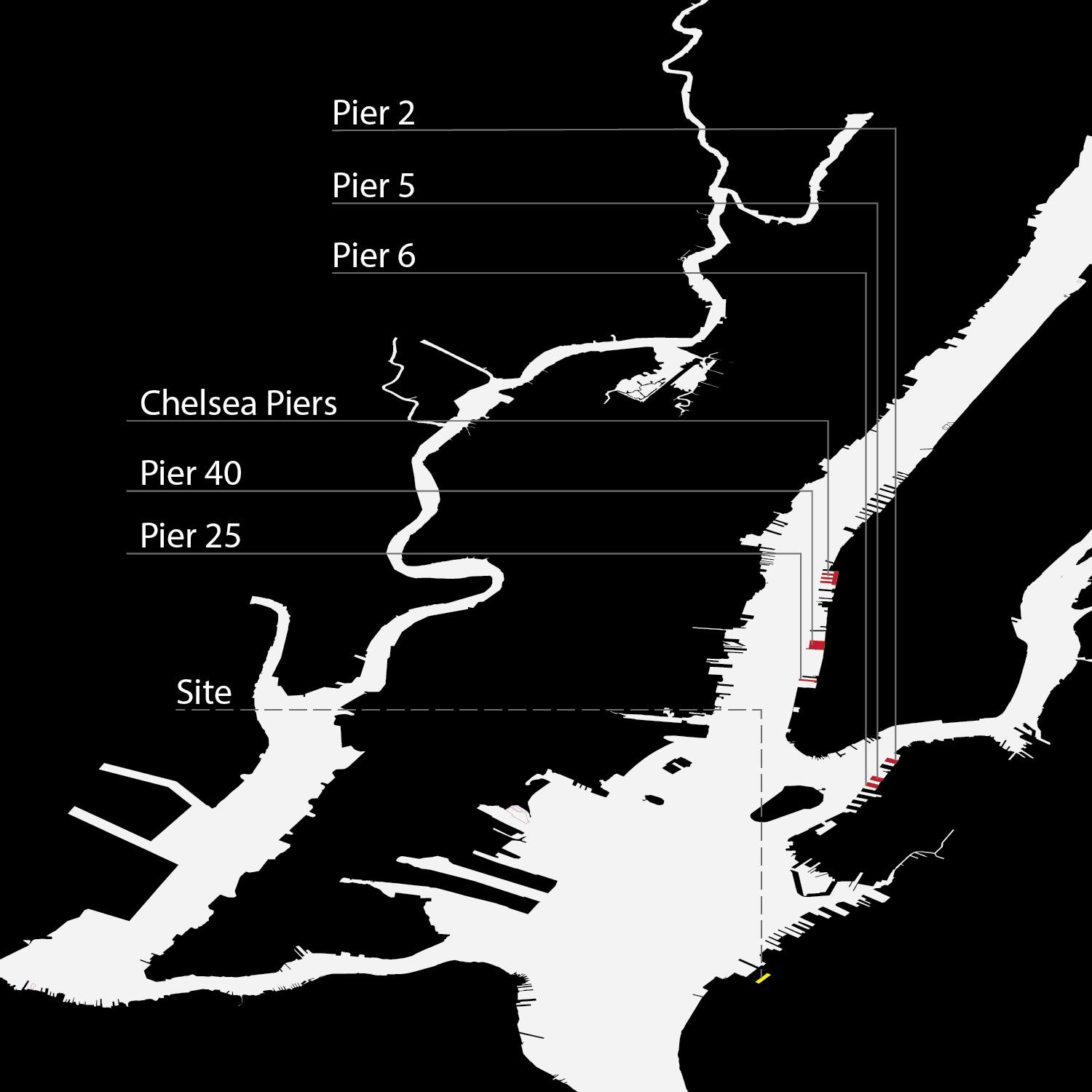
Waterfront Public Sports Complexes
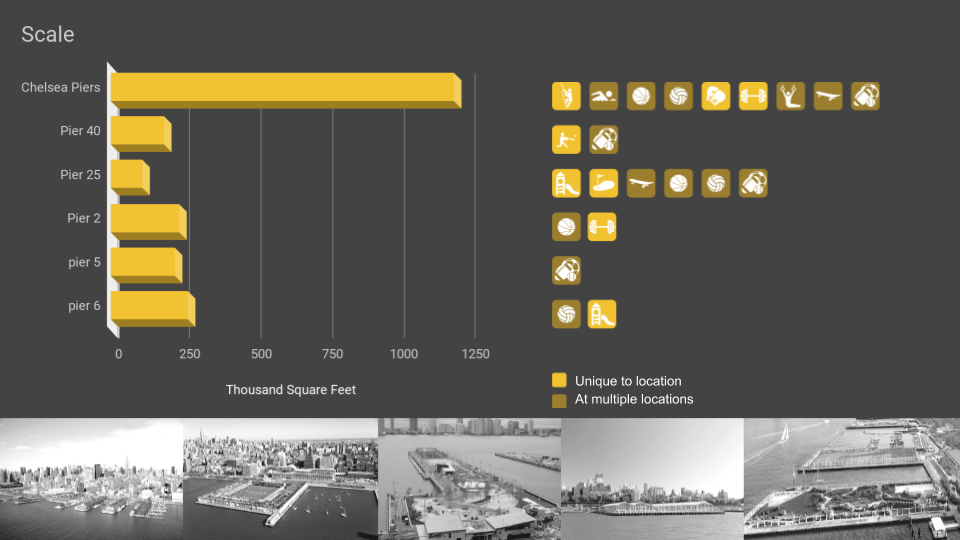
Waterfront Public Sports Complexes, Size and activities
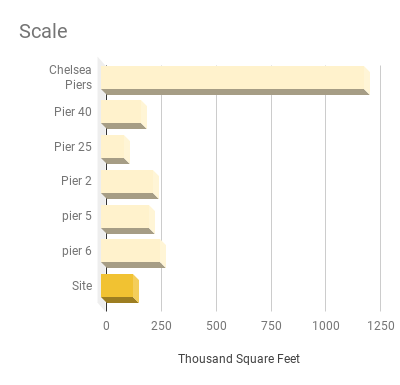
Waterfront Public Sports Complexes compared to site

Site Activities


Street Level Plan
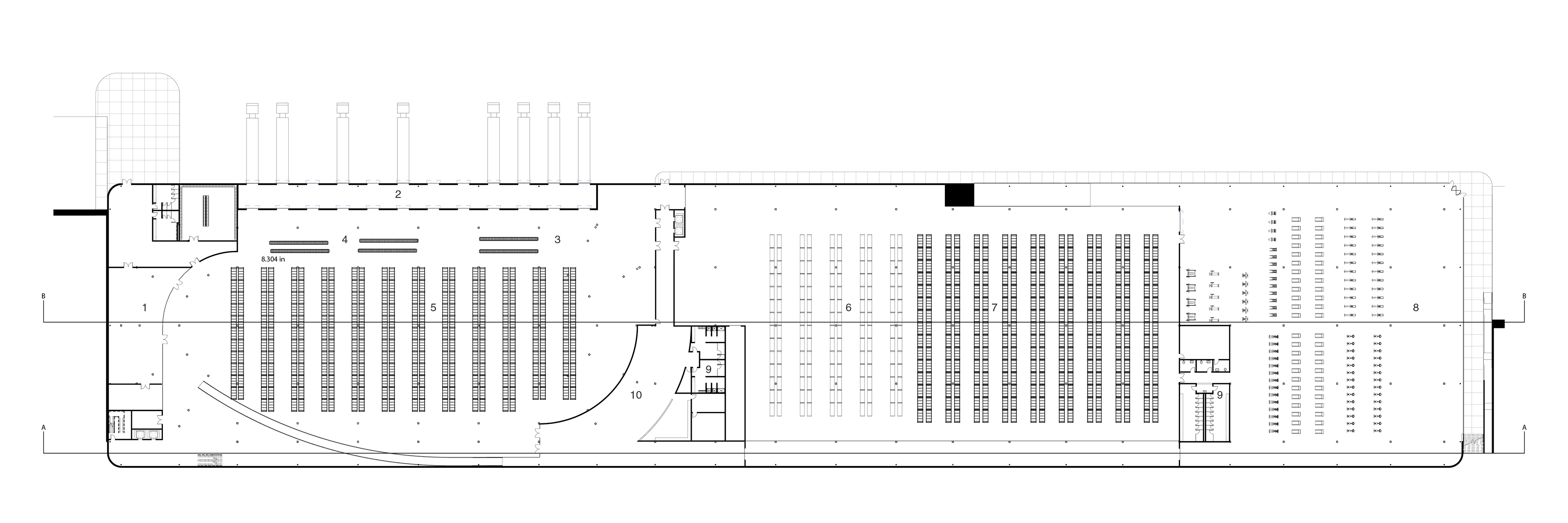
Brooklyn Army Terminal Level Plan

Section AA

Section BB
