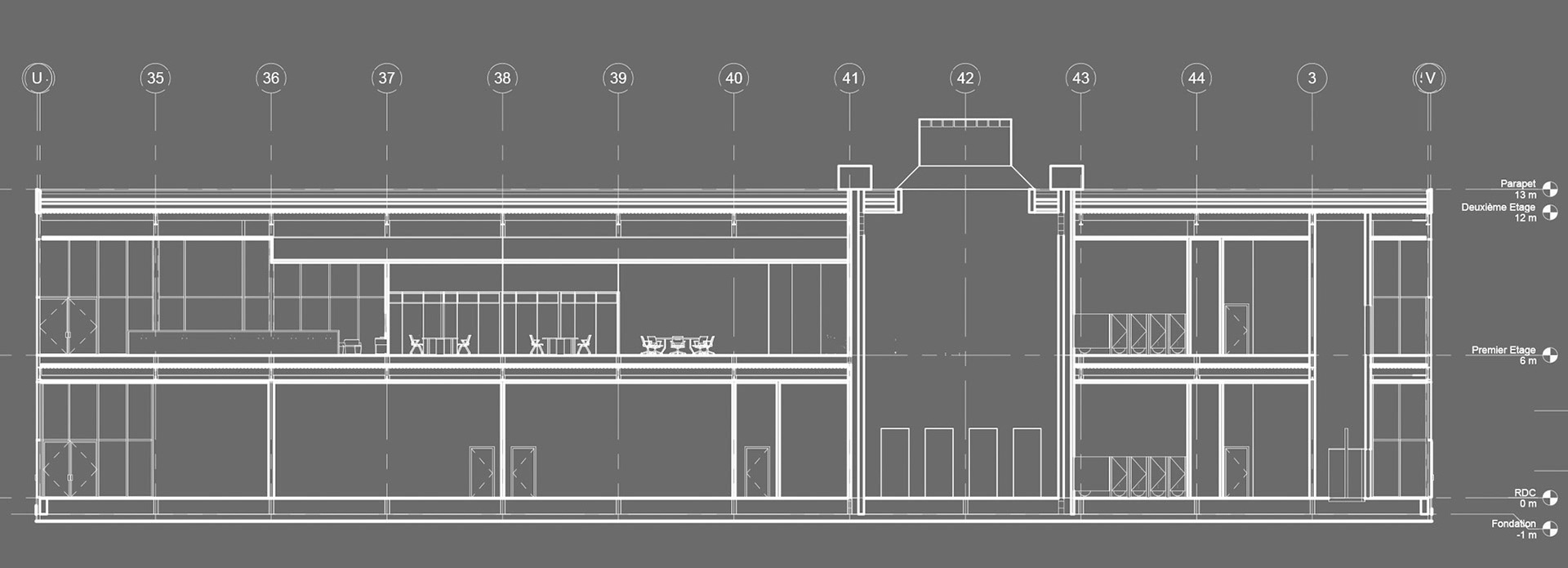PLANNING
THE REGION:
-The industrial area of Corbeil-Essonnes acts as entrance to the city coming from Paris both by train and by car
-The Zone consists of
- Empty parcels
- Without window construction of industrial buildings
- Abandoned / dilapidated architecture
- Empty parcels
- Without window construction of industrial buildings
- Abandoned / dilapidated architecture
- These factors make the transition to the old Corbeil and the downtown abrupt and unpleasant
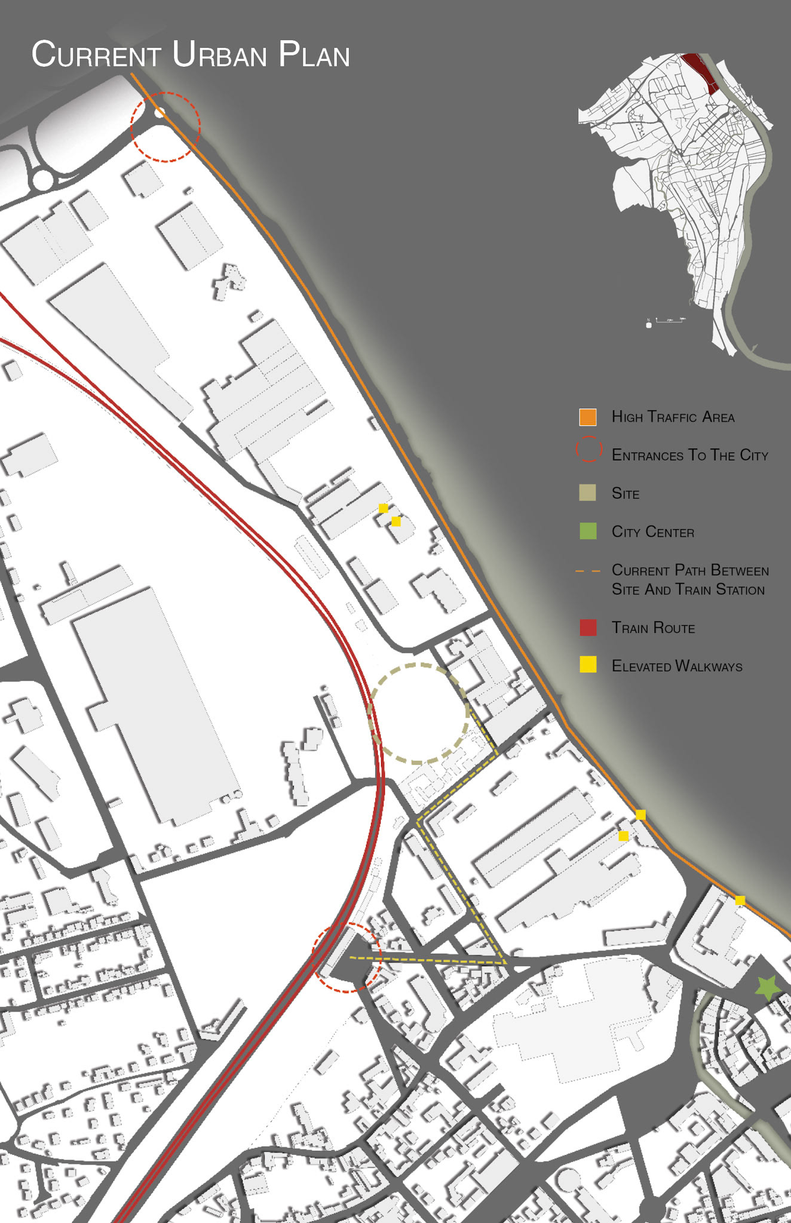
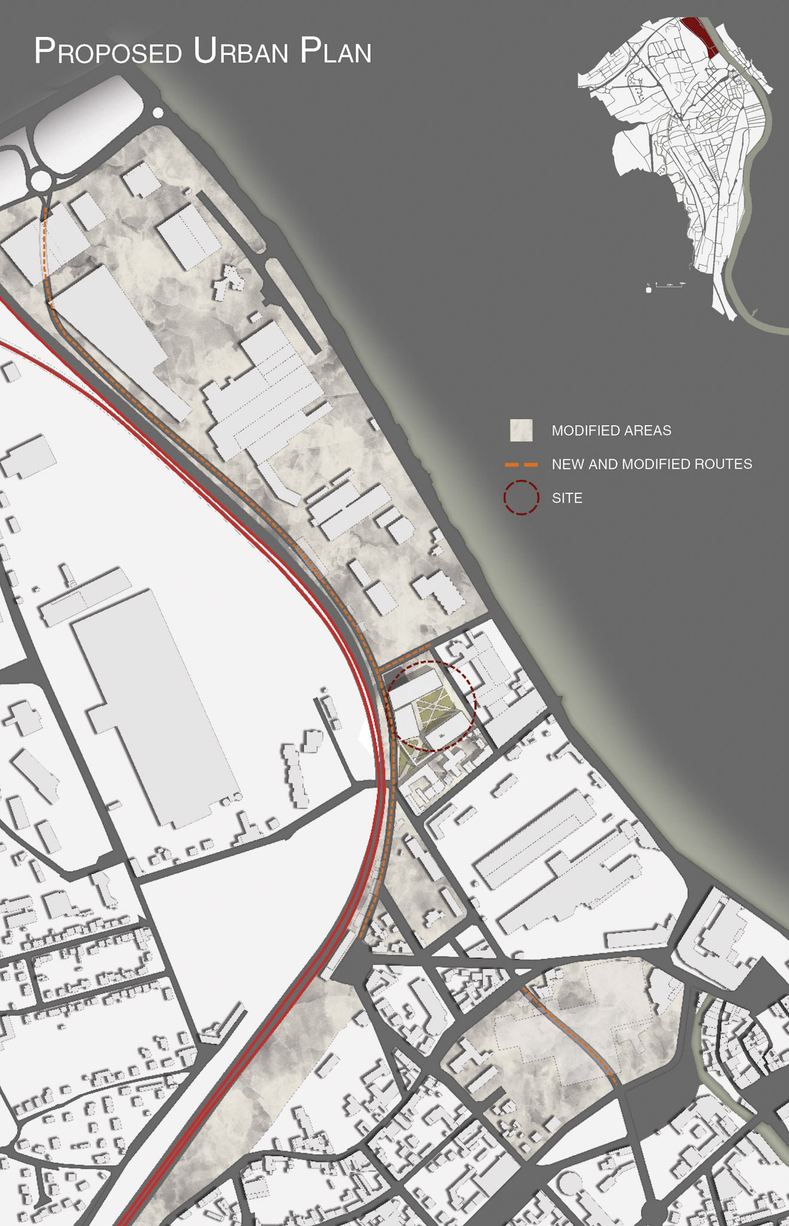
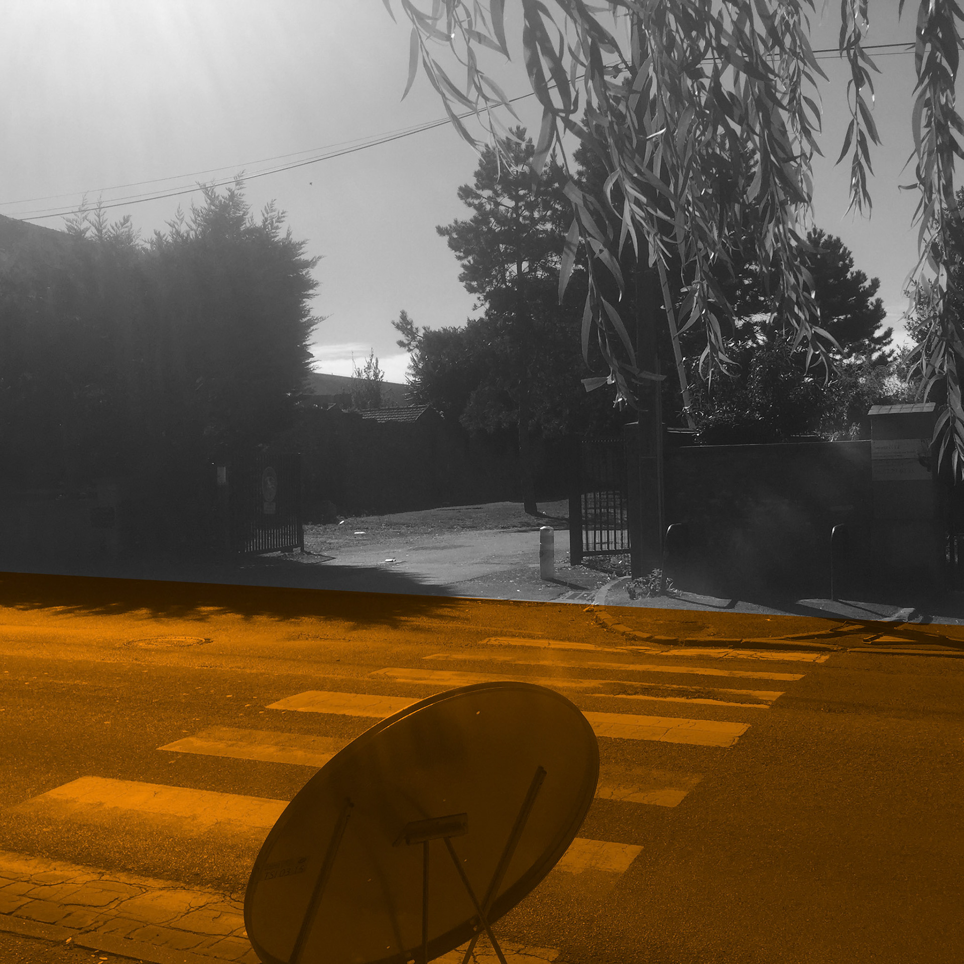
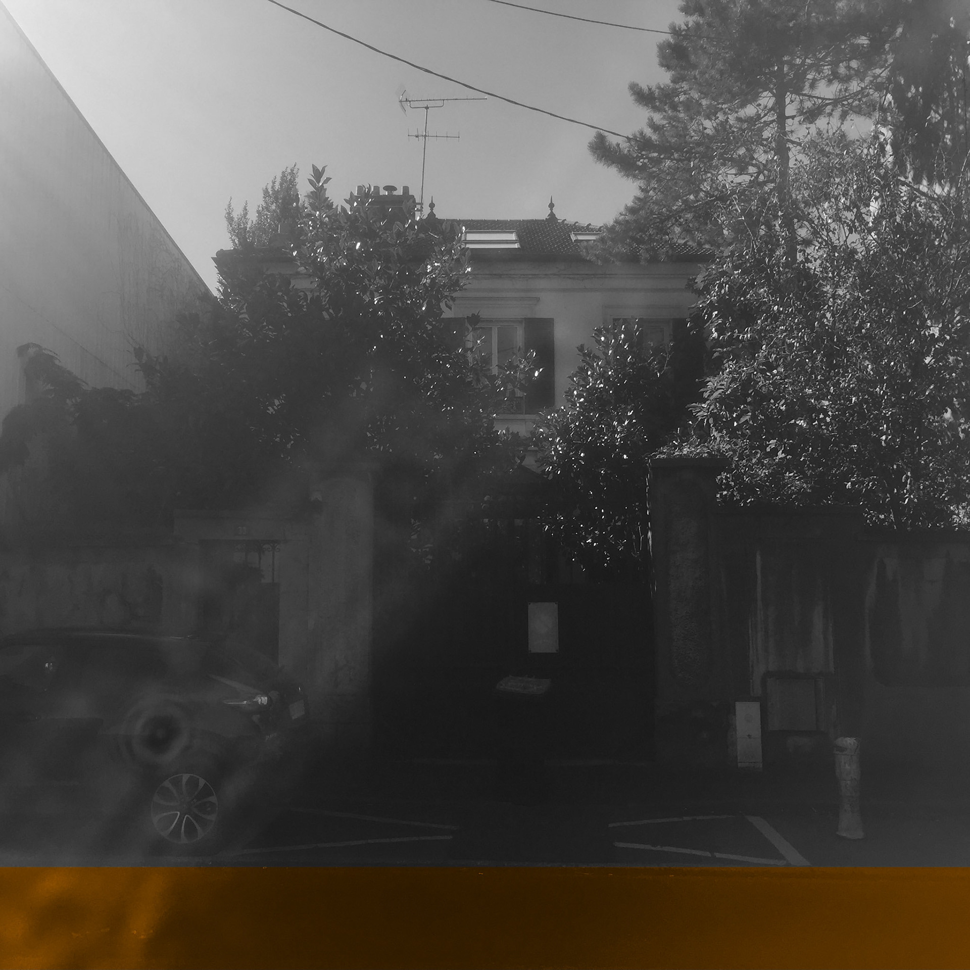
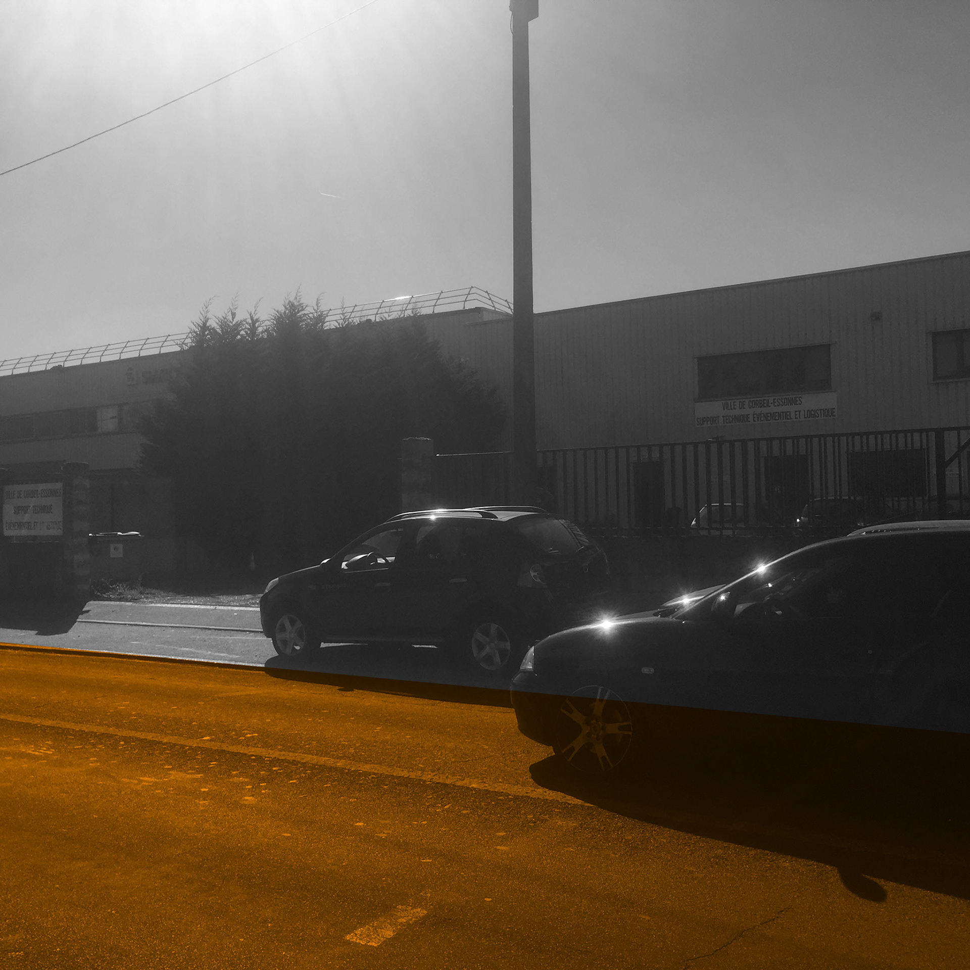
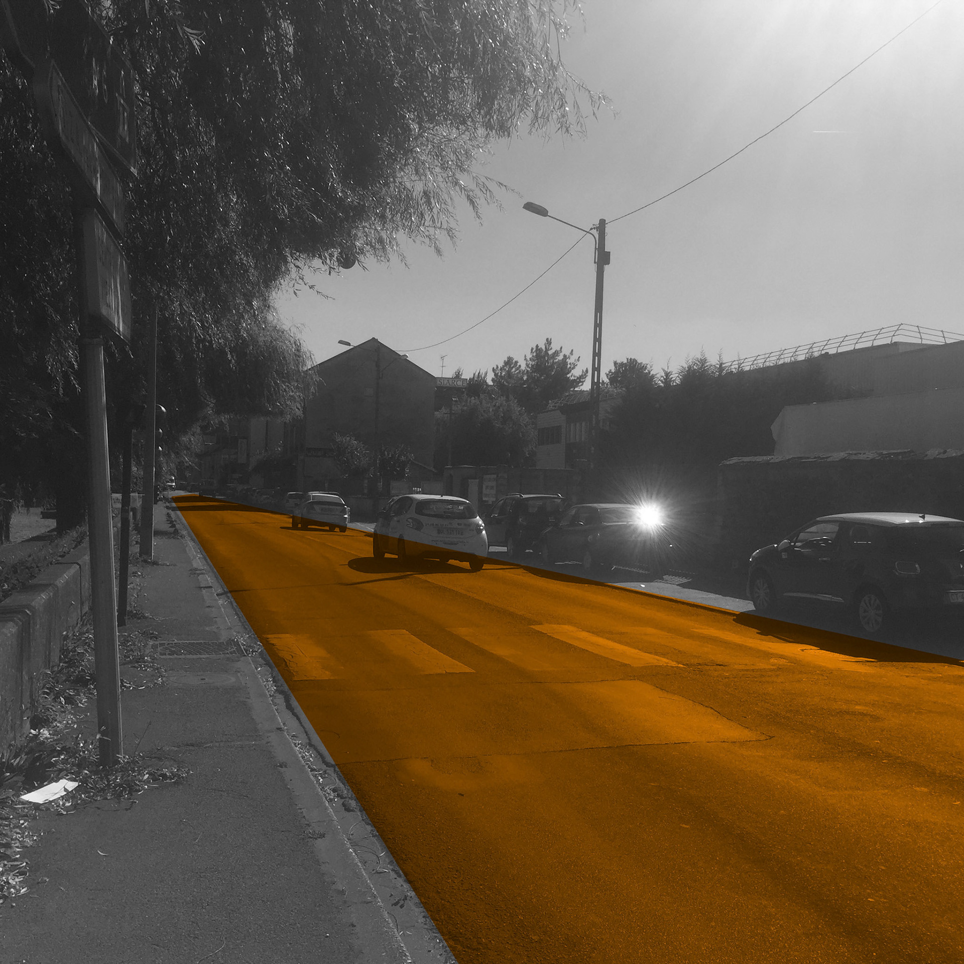
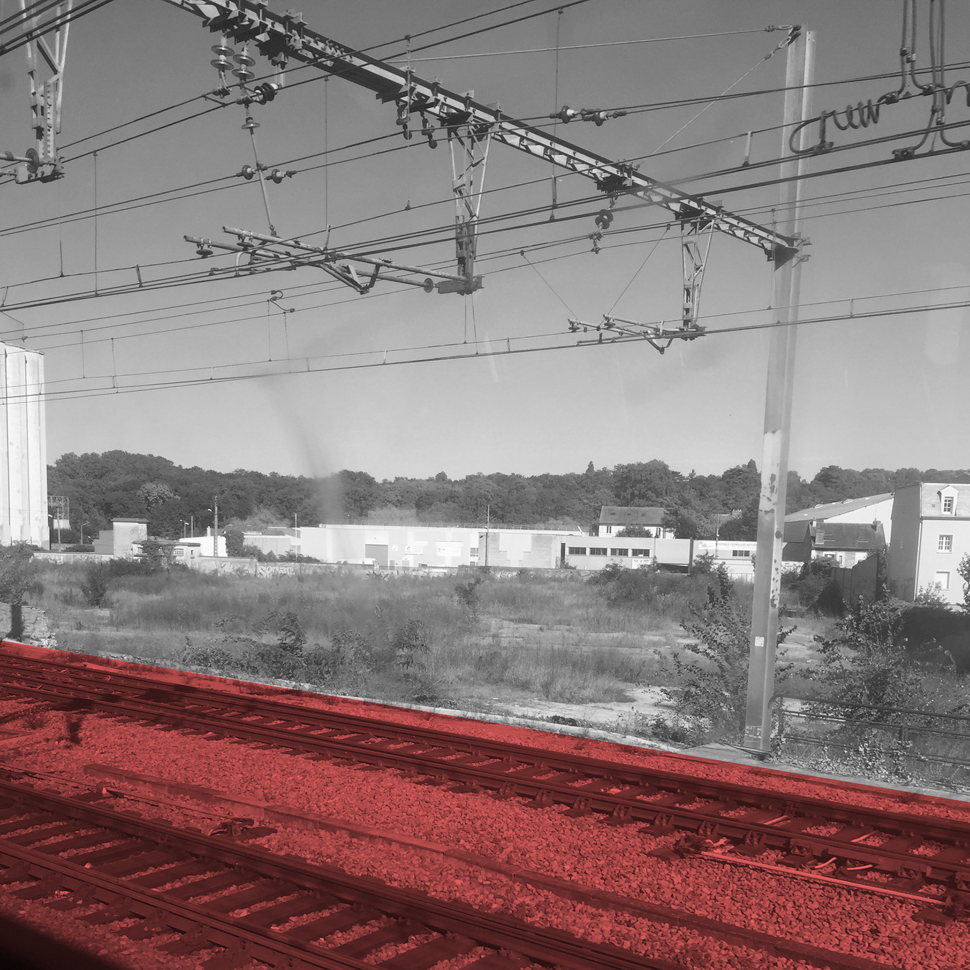
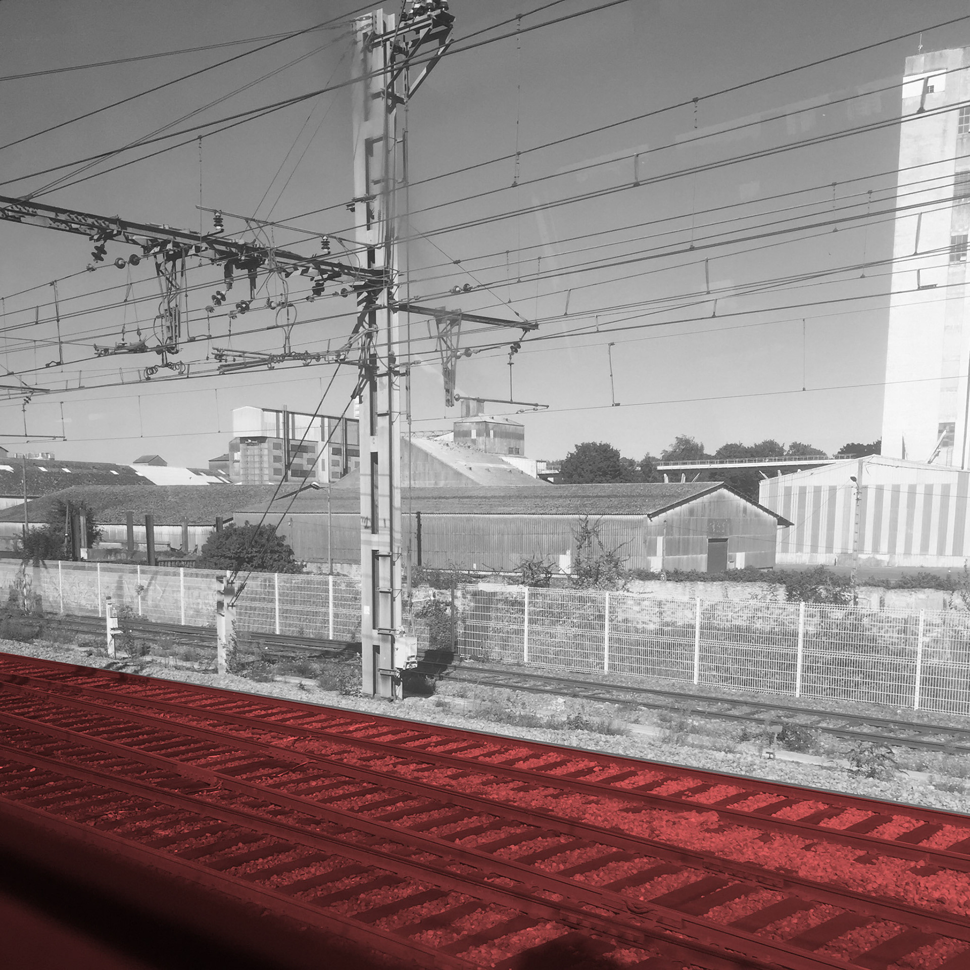
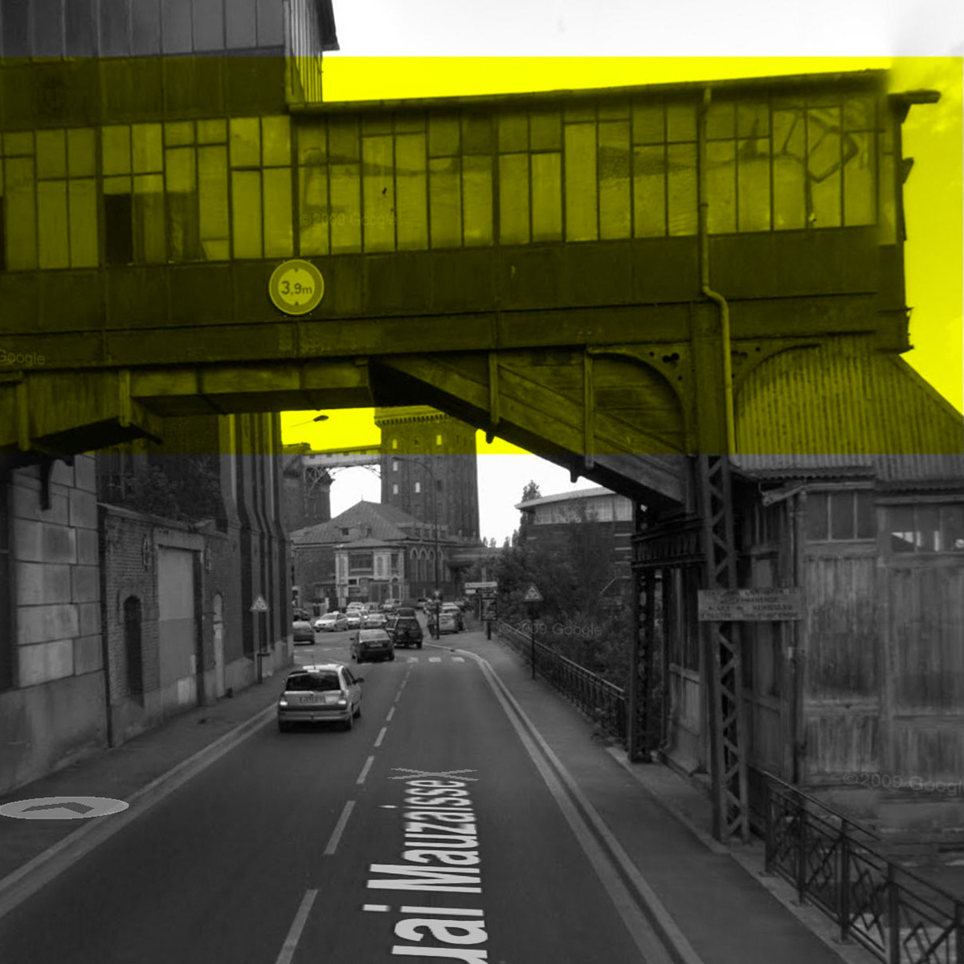
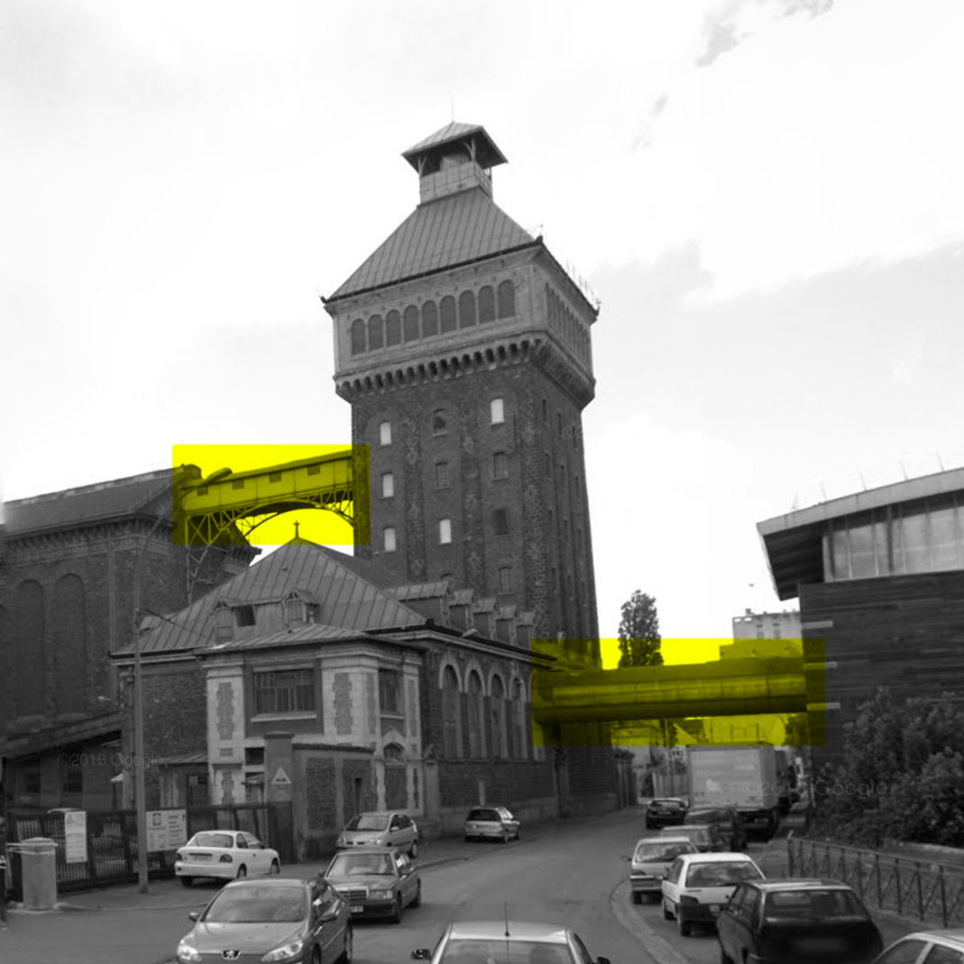
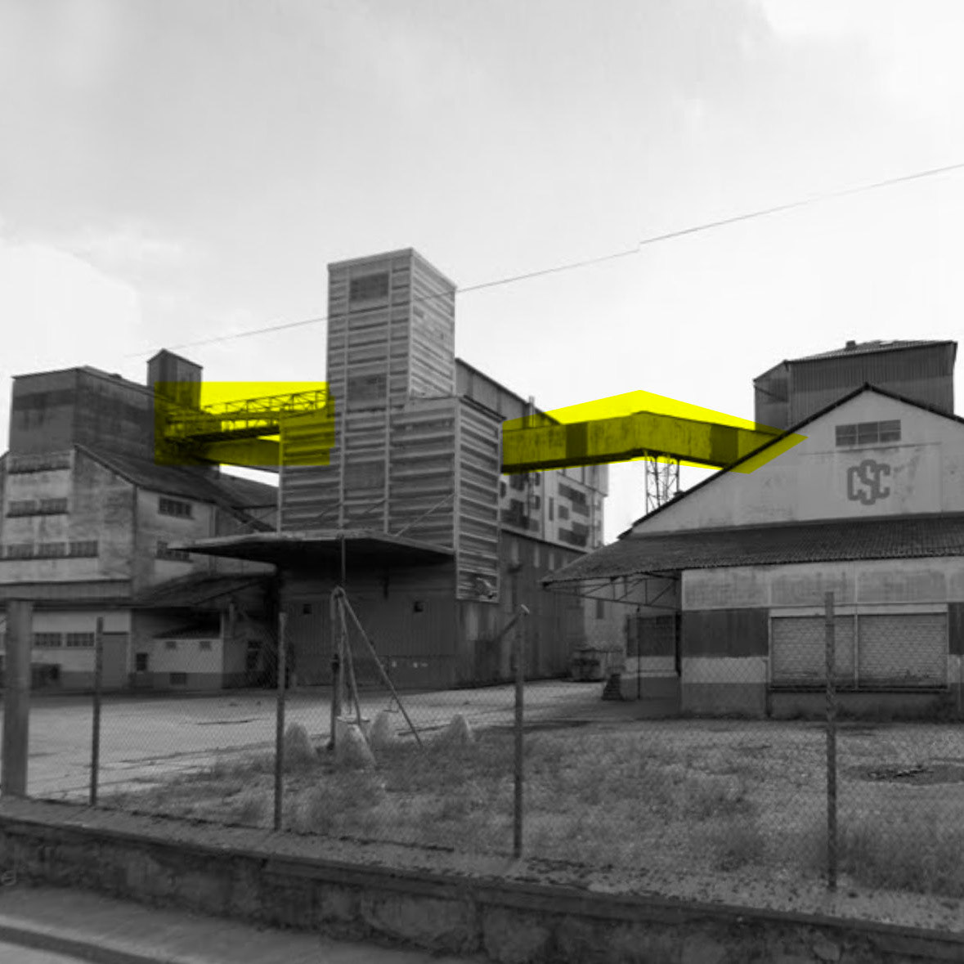
Modifications Allow
- Less than ten minutes walk from the train station
- Less than ten minutes walk from the city center
- View on the Seine
- Direct access by car
- Space for expansion
- Parking available in all streets
ARCHITECTURE
The project is to integrate modern architecture and businesses in the outer industrial district of cities. Access to the site and the entire district is improved by putting additional roads that allow for more direct paths to the railway station and the city center. In addition, the new roads allow lower levels of traffic along the road in front of the siene, enhancing future development in the region.

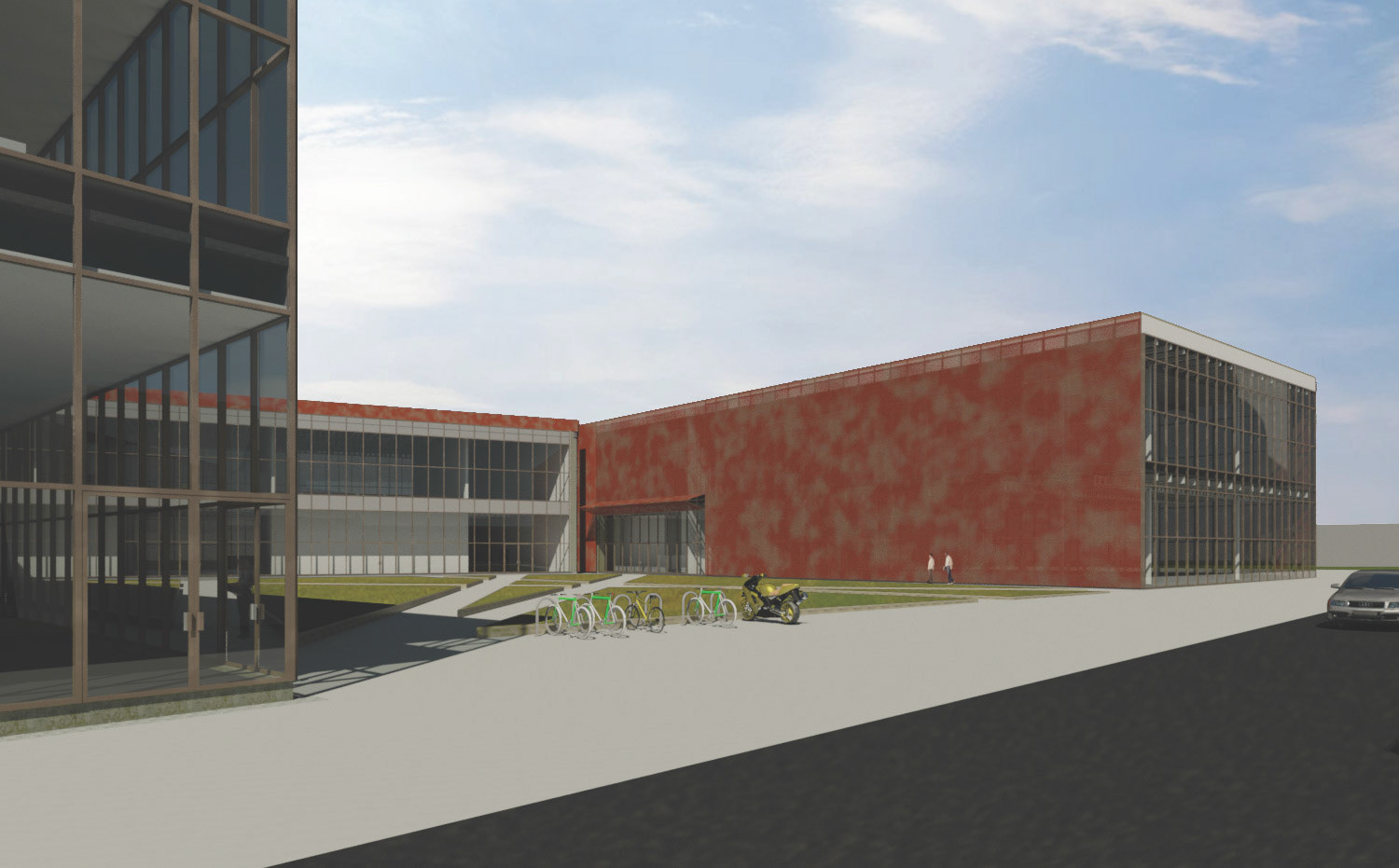
Solar Screens
• Provides shading and privacy for interior spaces while allowing views. Made of corten metal as a reference to the industrial heritage of the region.
• Provides shading and privacy for interior spaces while allowing views. Made of corten metal as a reference to the industrial heritage of the region.
Elevated Walkways
• Elevated walkways serve as a way to connect separate buildings on site and reference many high cottages used in industrial districts. At the base of the country roads, there is a reception building which also rooms the sites.
• Elevated walkways serve as a way to connect separate buildings on site and reference many high cottages used in industrial districts. At the base of the country roads, there is a reception building which also rooms the sites.
The project’s program is an “Innovation Hub” allowing the site to remain as adaptable as possible for future uses. The Innovation Hub contains co-working office, small scale manufacturing and community space.
“Co-Working” Space
Adjustable work areas
• Enables small and new businesses to have some privacy while working in a collaborative environment. The ability to adjust room sizes allows for greater adaptability as companies move on or develop.
• Enables small and new businesses to have some privacy while working in a collaborative environment. The ability to adjust room sizes allows for greater adaptability as companies move on or develop.
Collaborative spaces
• Public spaces, such as conference rooms, or common facilities such as printers and photocopiers. This is one of the main features of the collaborative workspace because it uses the expensive resources that are needed for almost all businesses but not used on a regular basis.
• Public spaces, such as conference rooms, or common facilities such as printers and photocopiers. This is one of the main features of the collaborative workspace because it uses the expensive resources that are needed for almost all businesses but not used on a regular basis.
Open spaces
• Just like adjustable workspaces, open office gives new and small businesses the ability to work in a collaborative environment while being adaptable for constant change in startup environments.
• Just like adjustable workspaces, open office gives new and small businesses the ability to work in a collaborative environment while being adaptable for constant change in startup environments.
Communal Space
Large multipurpose room
• Can be used as event space, test area, presentation room or anything else that might be needed in any kind of new business. Can also be used as event space for public or single-use rentals to help keep the cost of rent for tenants.
• Can be used as event space, test area, presentation room or anything else that might be needed in any kind of new business. Can also be used as event space for public or single-use rentals to help keep the cost of rent for tenants.
Canteen
• Lounge and dining room which is located between the office and manufacturing areas as tenants in both use it.
• Lounge and dining room which is located between the office and manufacturing areas as tenants in both use it.
Fabrication
Manual manufacturing / storage of materials
• Large open space that is easy to ventilate and access. Located on the ground floor to avoid the use of upward and downward moving energy and to allow better air flow in summer, windows and windows surrounding the space can be opened That air can circulate.
• Large open space that is easy to ventilate and access. Located on the ground floor to avoid the use of upward and downward moving energy and to allow better air flow in summer, windows and windows surrounding the space can be opened That air can circulate.
Mechanical manufacturing / workspace
• Above the manu- facturing and storage space of materials with available access by stairs and hoist, not fully connected to the manual zone due to the need for a dust-free environment for many Digital manufacturing. It is also not placed on the ground floor because of the high prices of most of the equipment and by separating it from the ground floor, it reduces the risk of theft or vandalism.
• Above the manu- facturing and storage space of materials with available access by stairs and hoist, not fully connected to the manual zone due to the need for a dust-free environment for many Digital manufacturing. It is also not placed on the ground floor because of the high prices of most of the equipment and by separating it from the ground floor, it reduces the risk of theft or vandalism.
