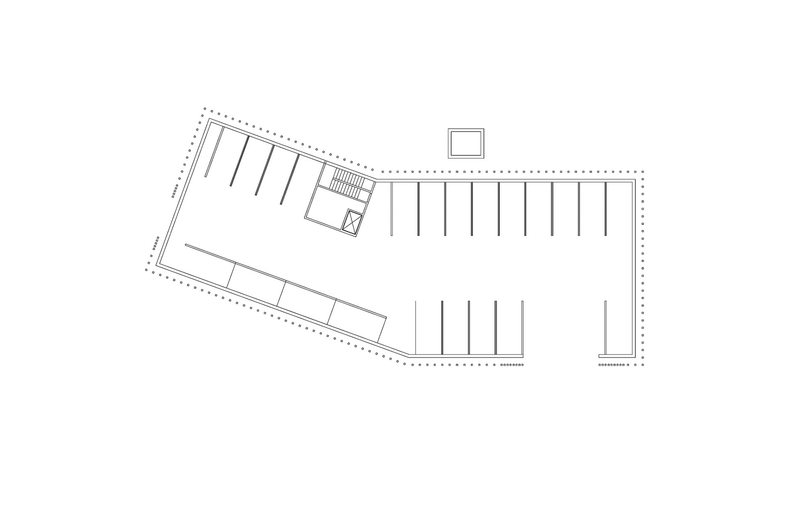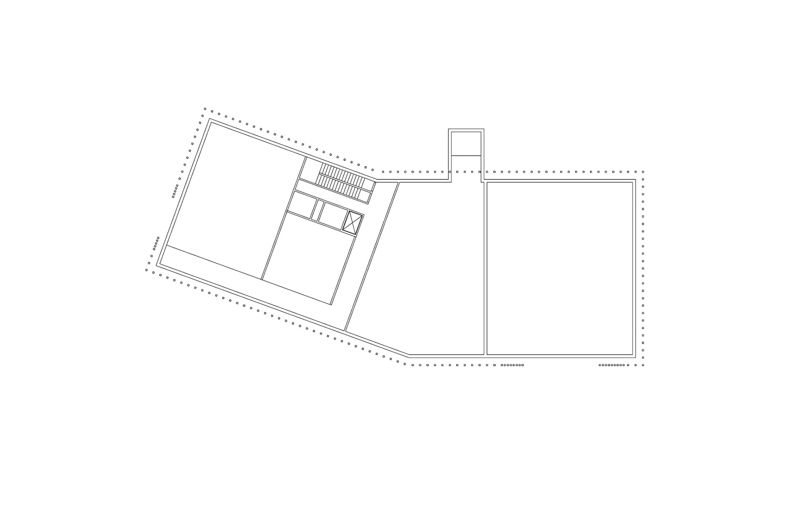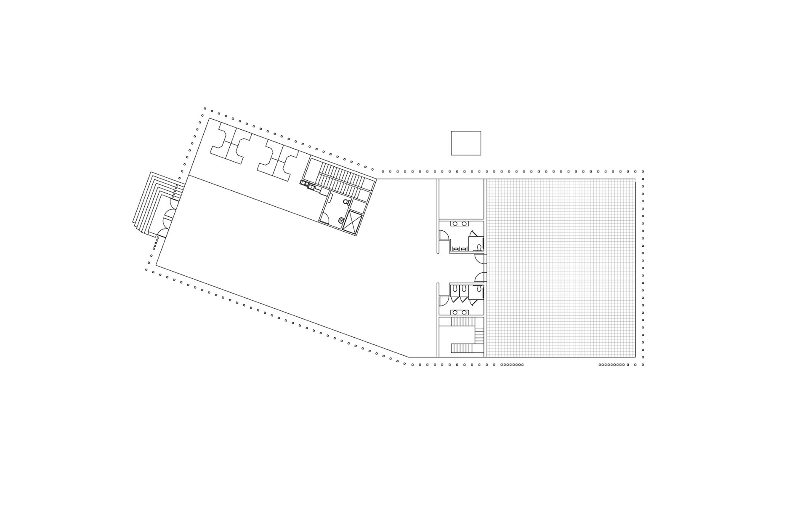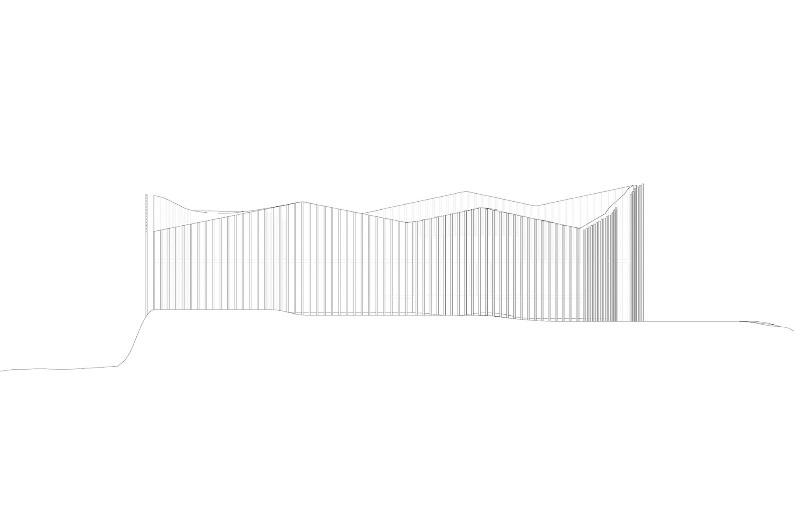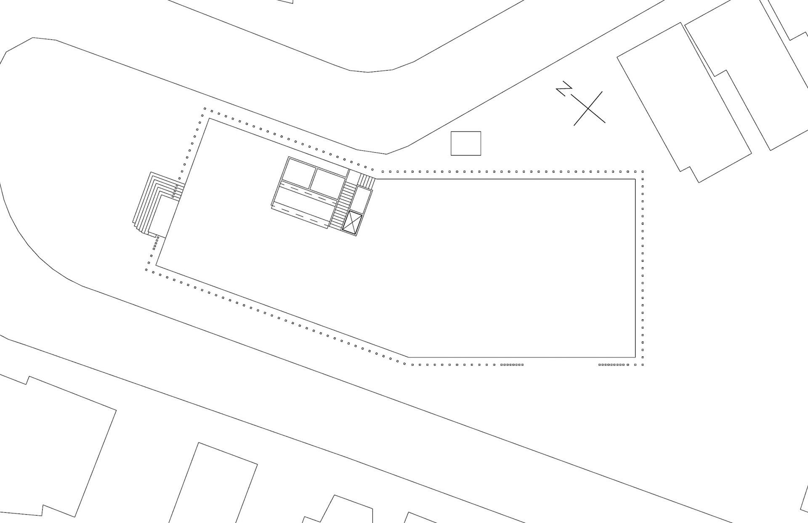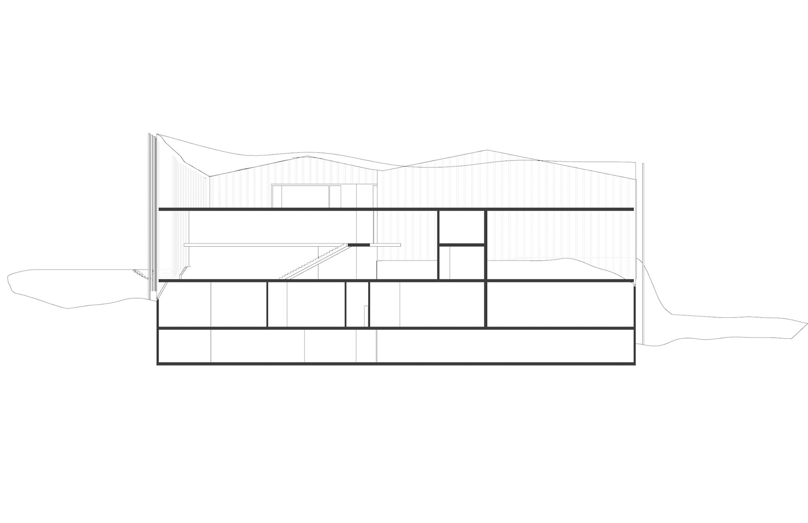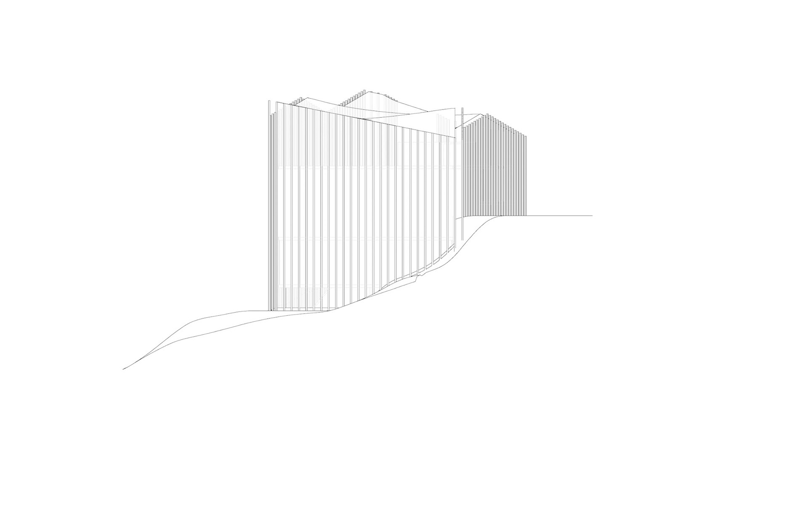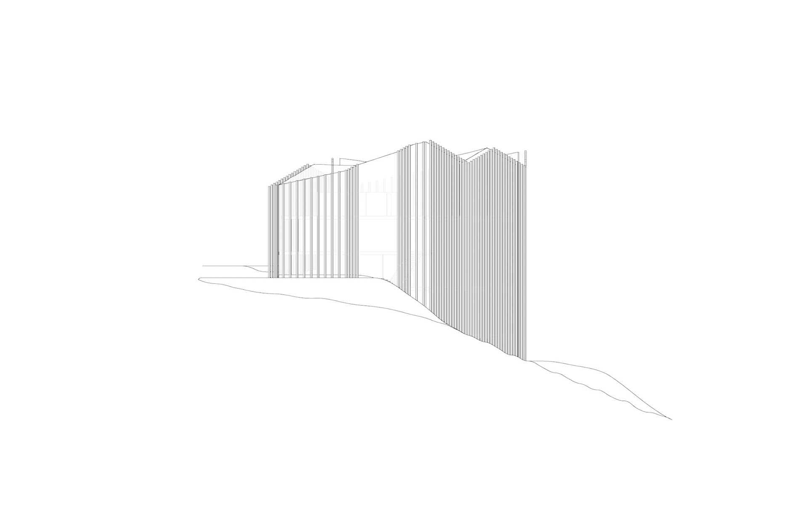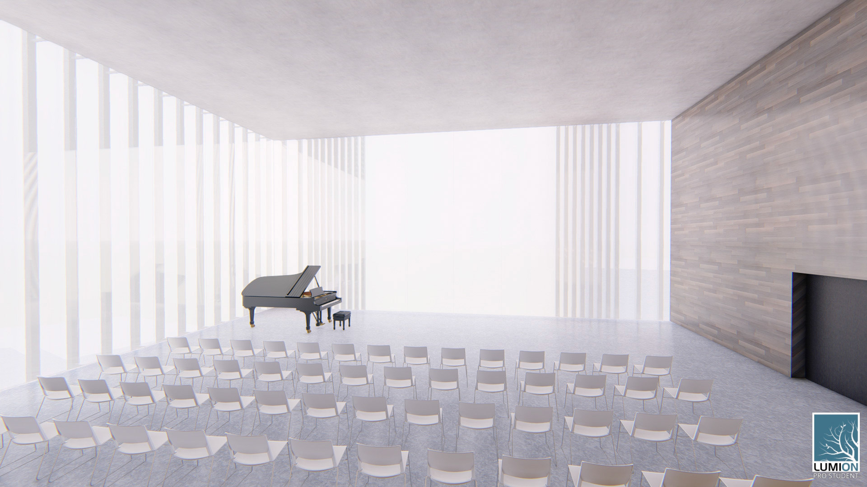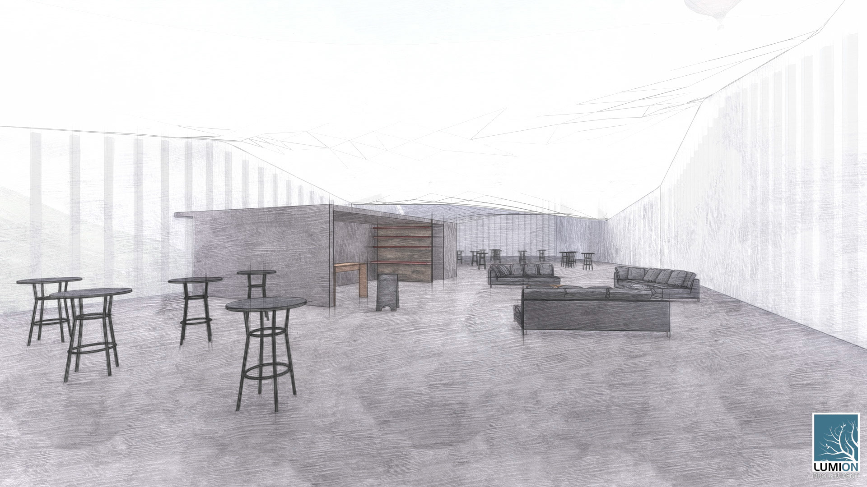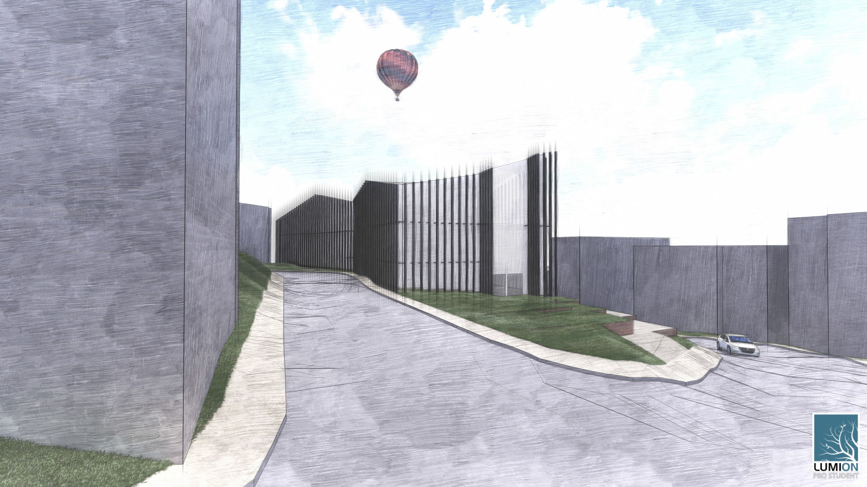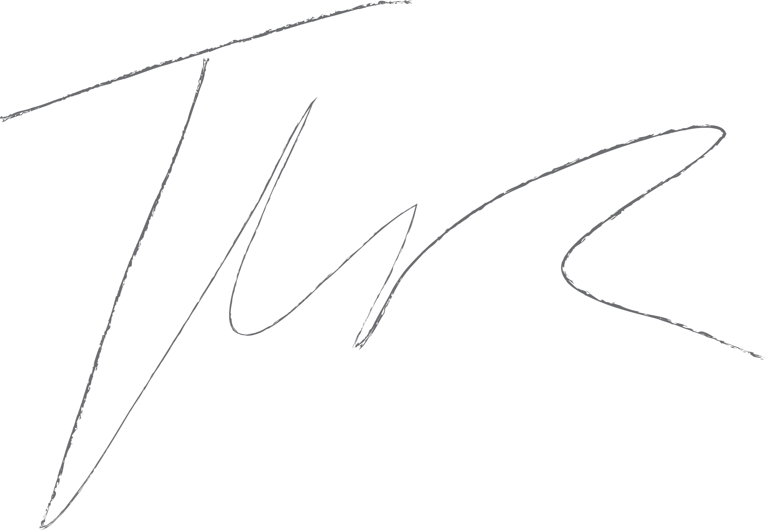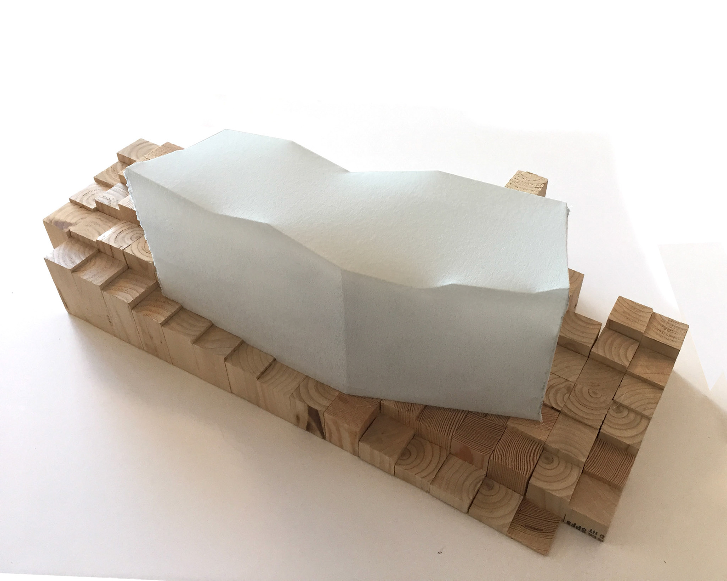
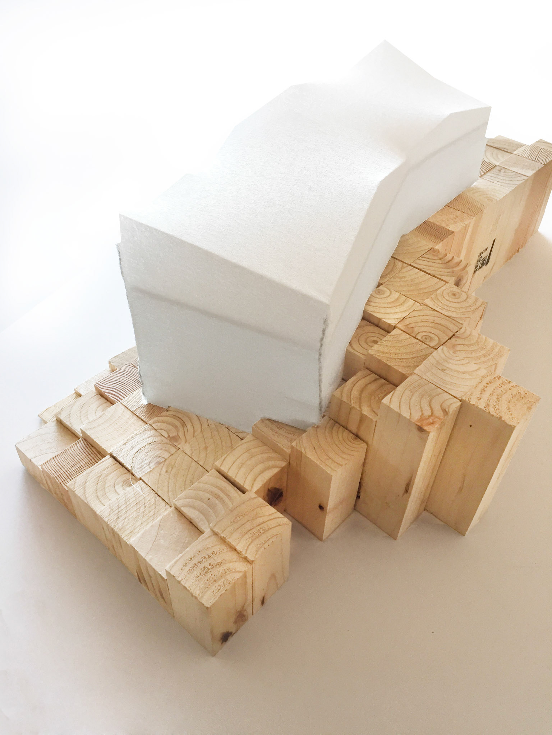
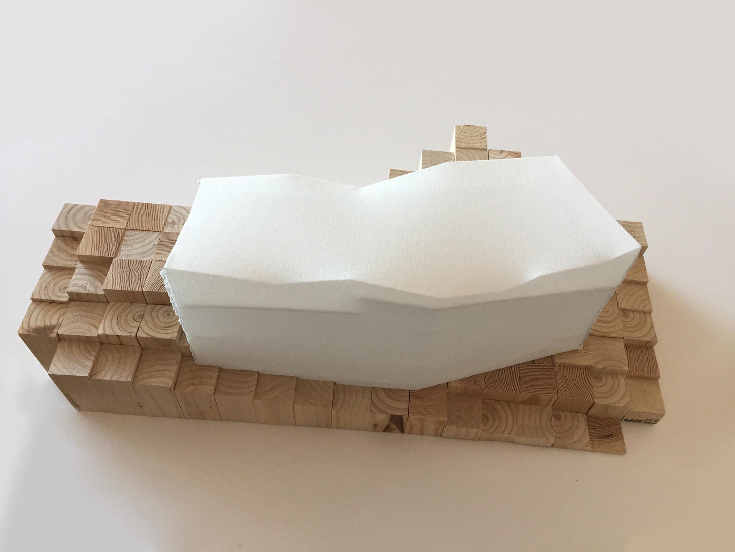
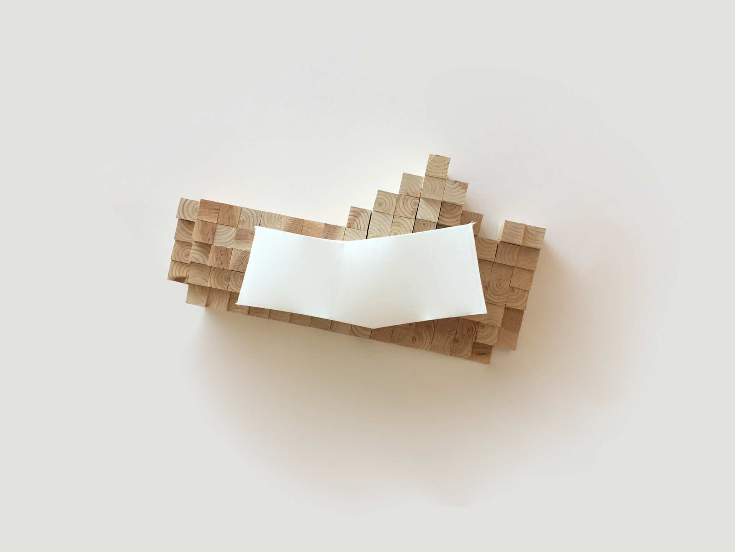

MAPPING
Starting with a mapping exercise I set out to evaluate the area on a city, neighborhood and site level. For each of these scales I created a map that could inform both on a context and design level as well as reimagining how information could be conveyed.
For the city scale I explored the different layers of information that could affect the site.
Using acetate, I printed the map layers individually so that the information could be viewed both individually or as a whole.
For the neighborhood scale I explored what it meant to be a walkable area. using a map of pedestrian walkways I measure the amount of time that it took to travel from each intersection and then used wire to show this information.
For the neighborhood scale I explored what it meant to be a walkable area. using a map of pedestrian walkways, I measure the amount of time that it took to travel from each intersection and then used wire to show this information.
When viewed from above the 2D map showing the walkable routes is visible.
When viewed at an angle the map informs the travel times of the area by the bends in the wire. The lower down the bend, the more time it would take to travel between two points.
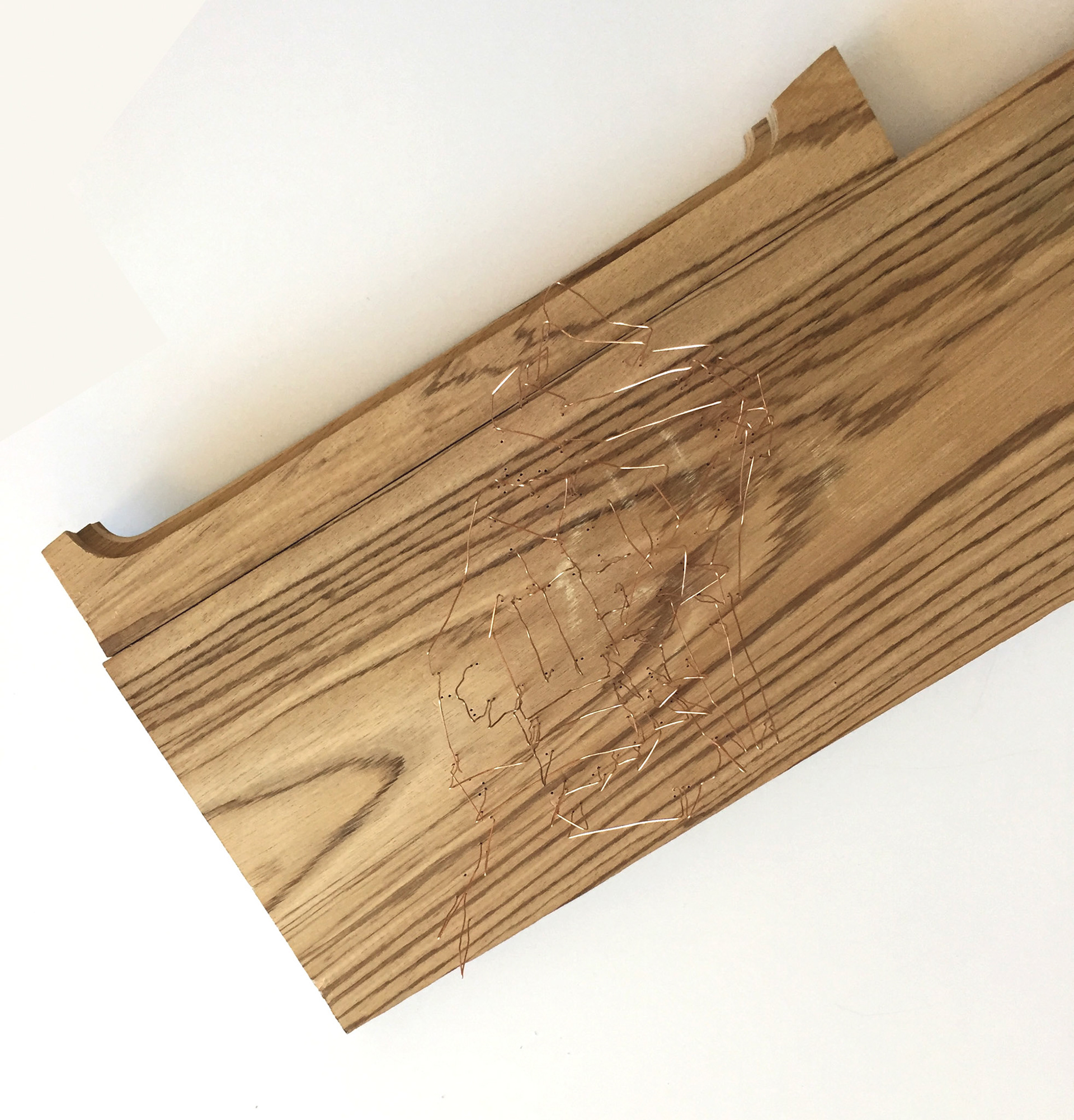
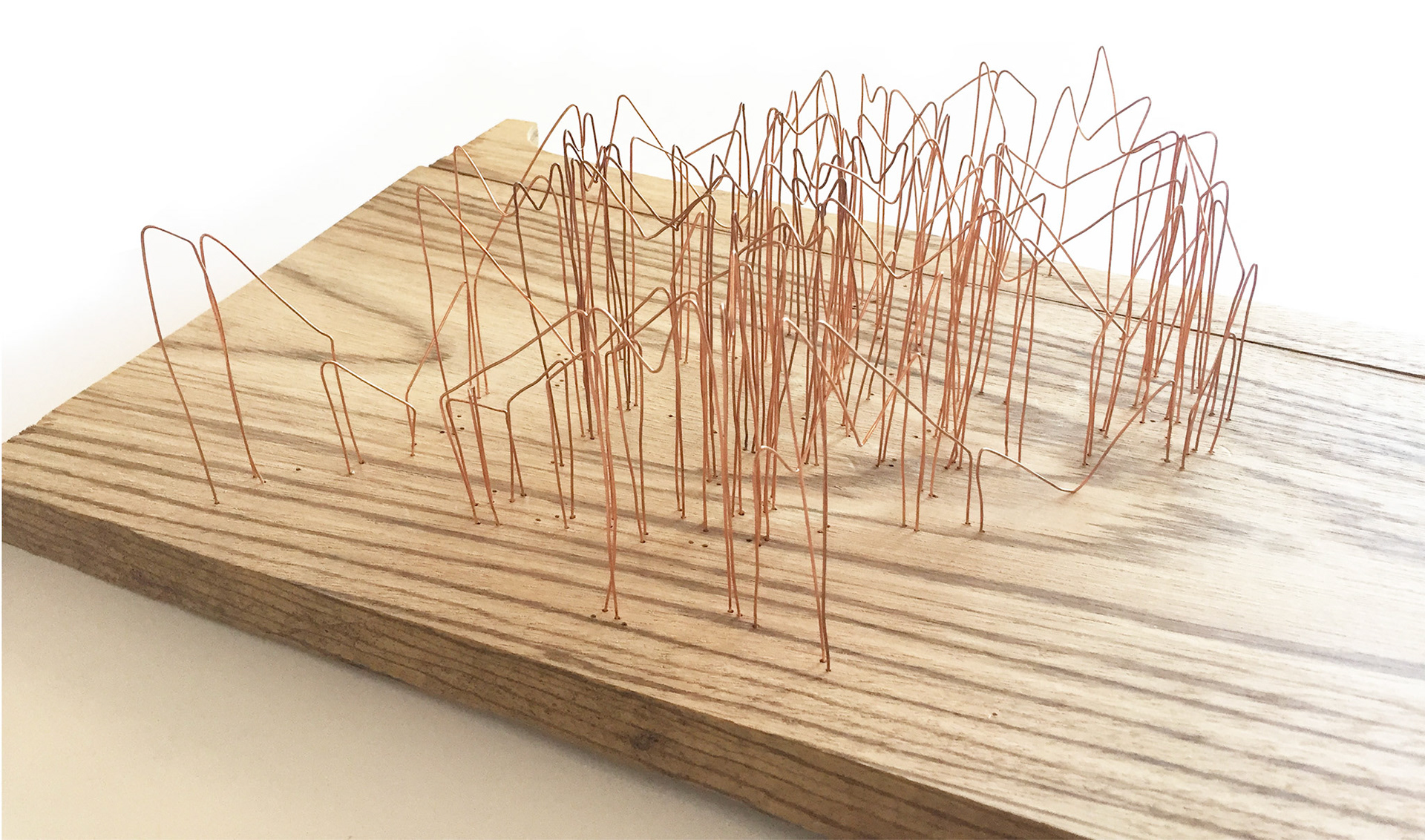
At the site scale I once again used the ability to perceive different information from the 2D vs 3D perspective.
From the 2D perspective the map appears to be only informing of the streets and buildings.
In the 3D perspective one can see that the map has been divided into a grid where I then ranked each square based on what I believed was most valuable to the site. The highest points being the two best views of the city of Cincinnati.
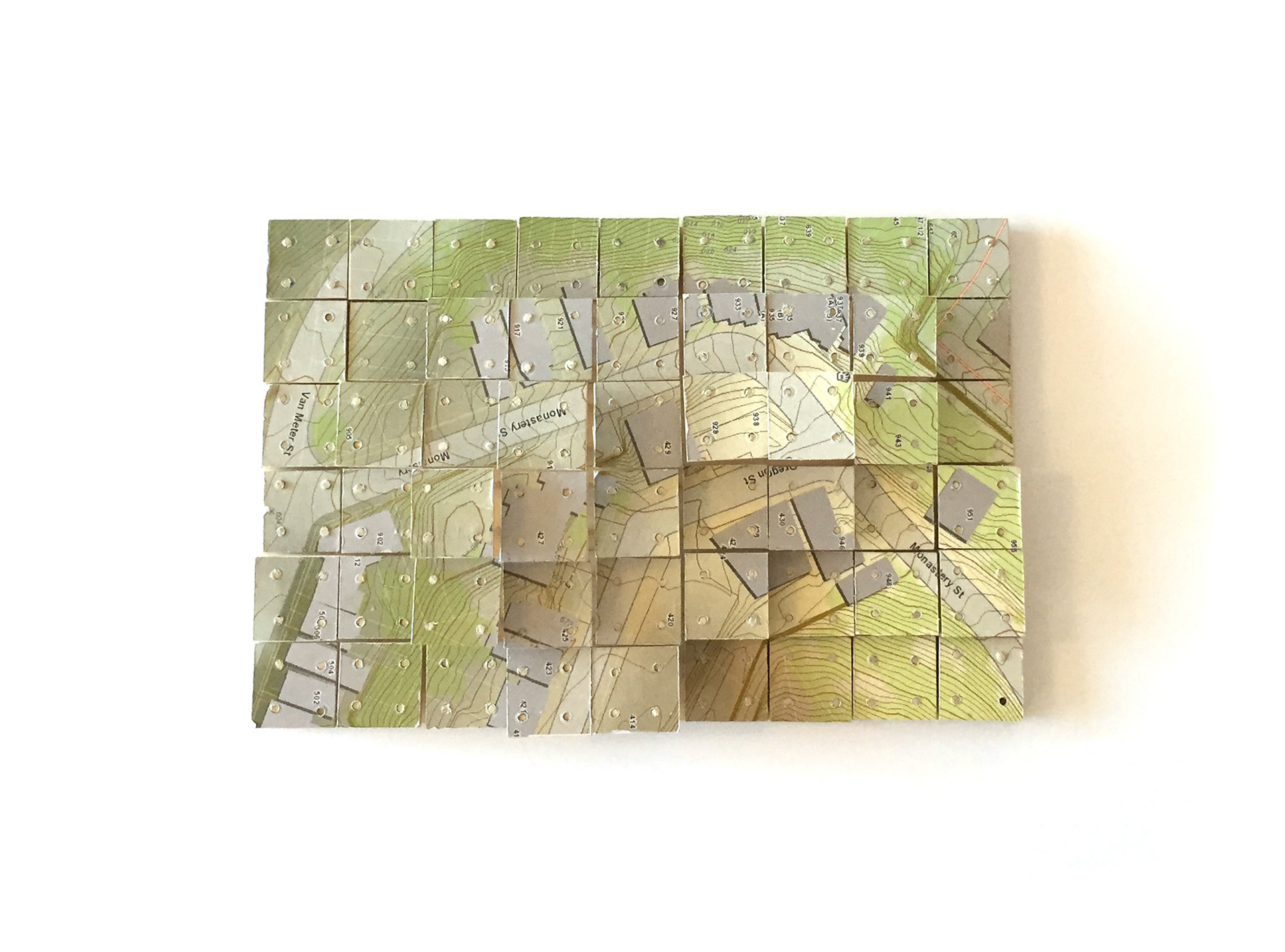
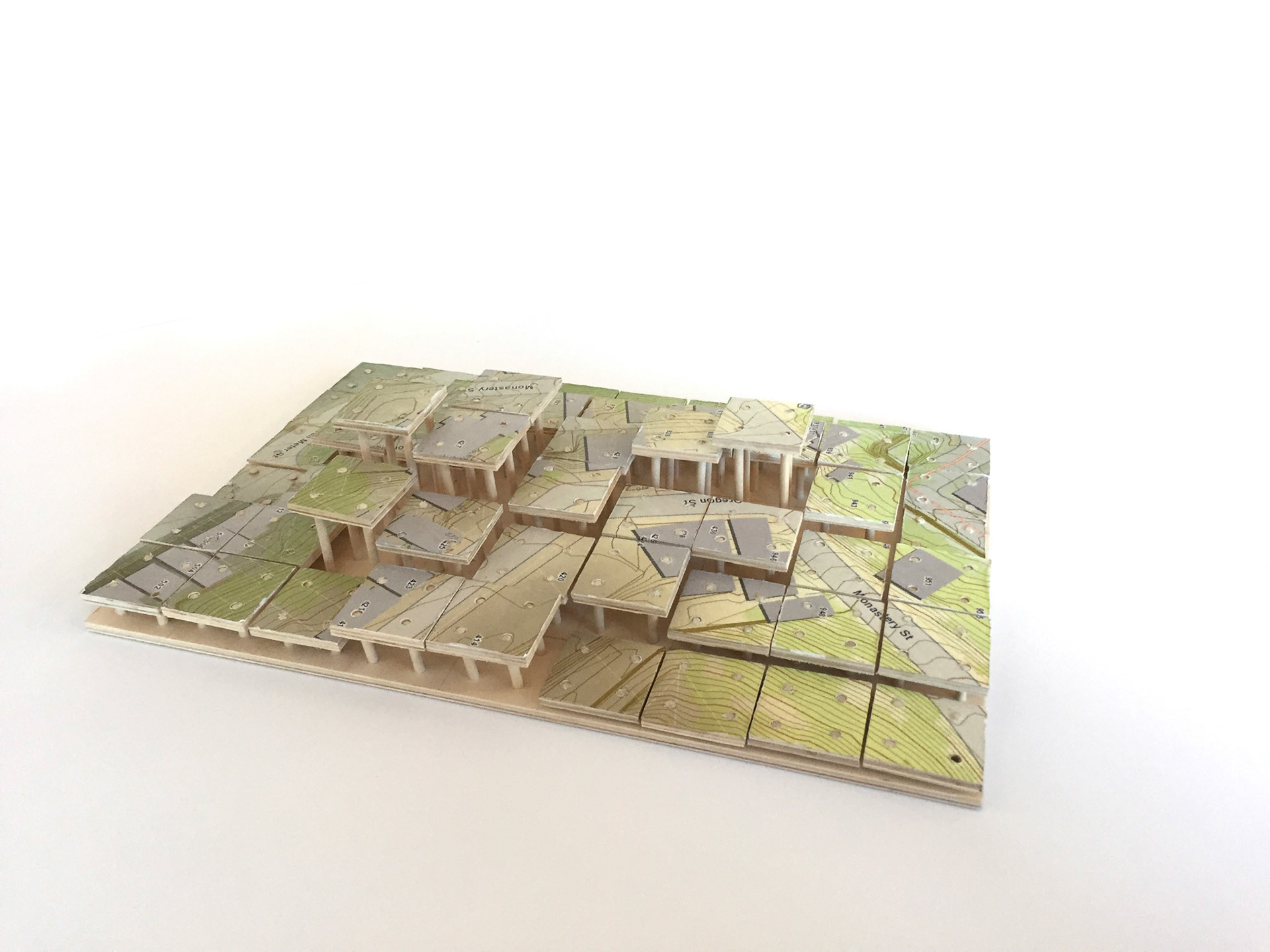
These exercises and the physical forms the maps took became some of the driving forces in the design I developed for the site.
DESIGN
For my design I focused on the movement of both the spectator and the performer in relation to how they would experience the space.
For the spectator I decided to focus on how they could understand the internal movement of the build from the architecture itself. To do this I used similar tools to how I showed movement through the neighborhood in my mapping exercise.
I used vertical members that would become an external skeleton for the building and spaced them using the approximate distance of the average human stride. I then set the vertical members to rise and fall with the changes of the internal program, showing the size and location of each space.
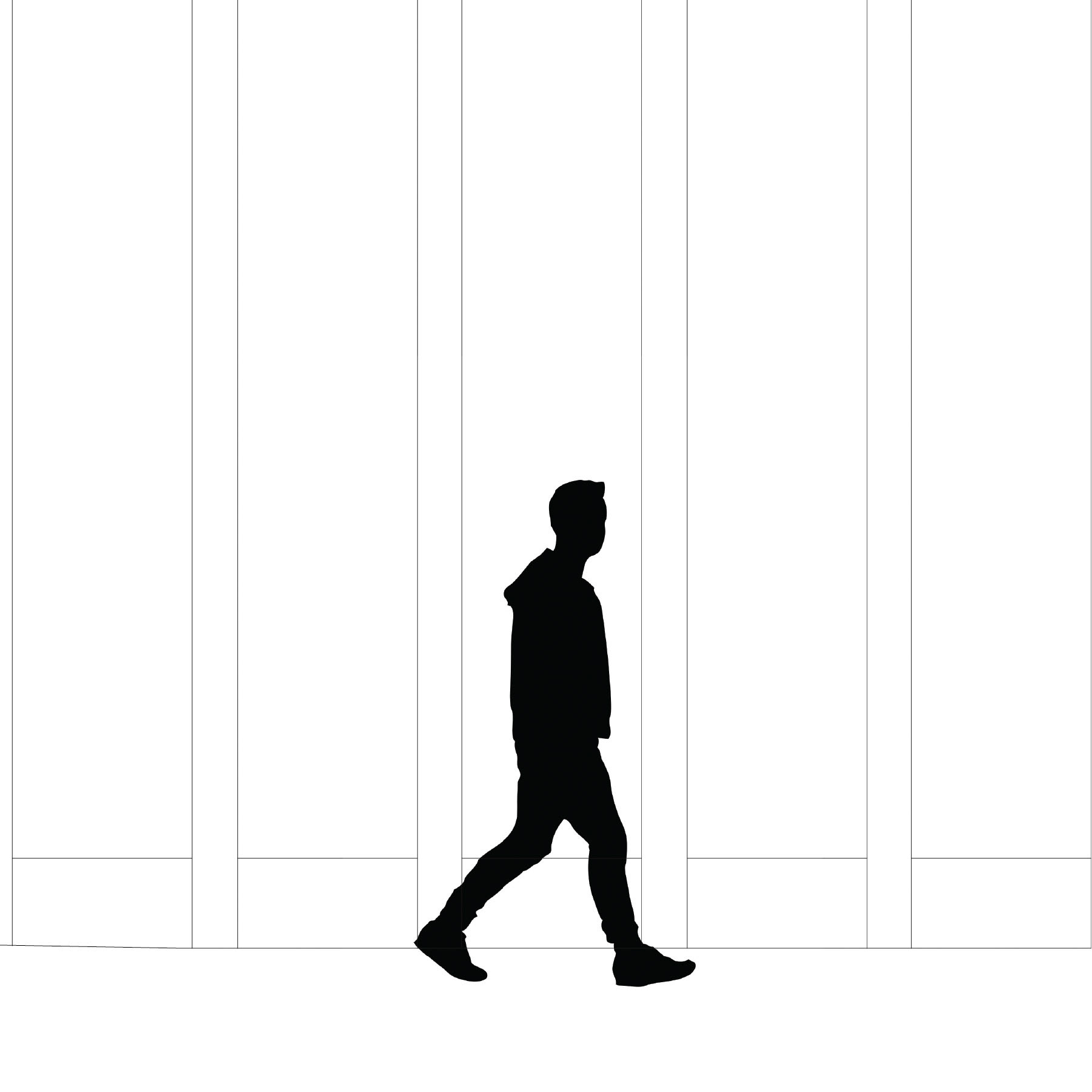
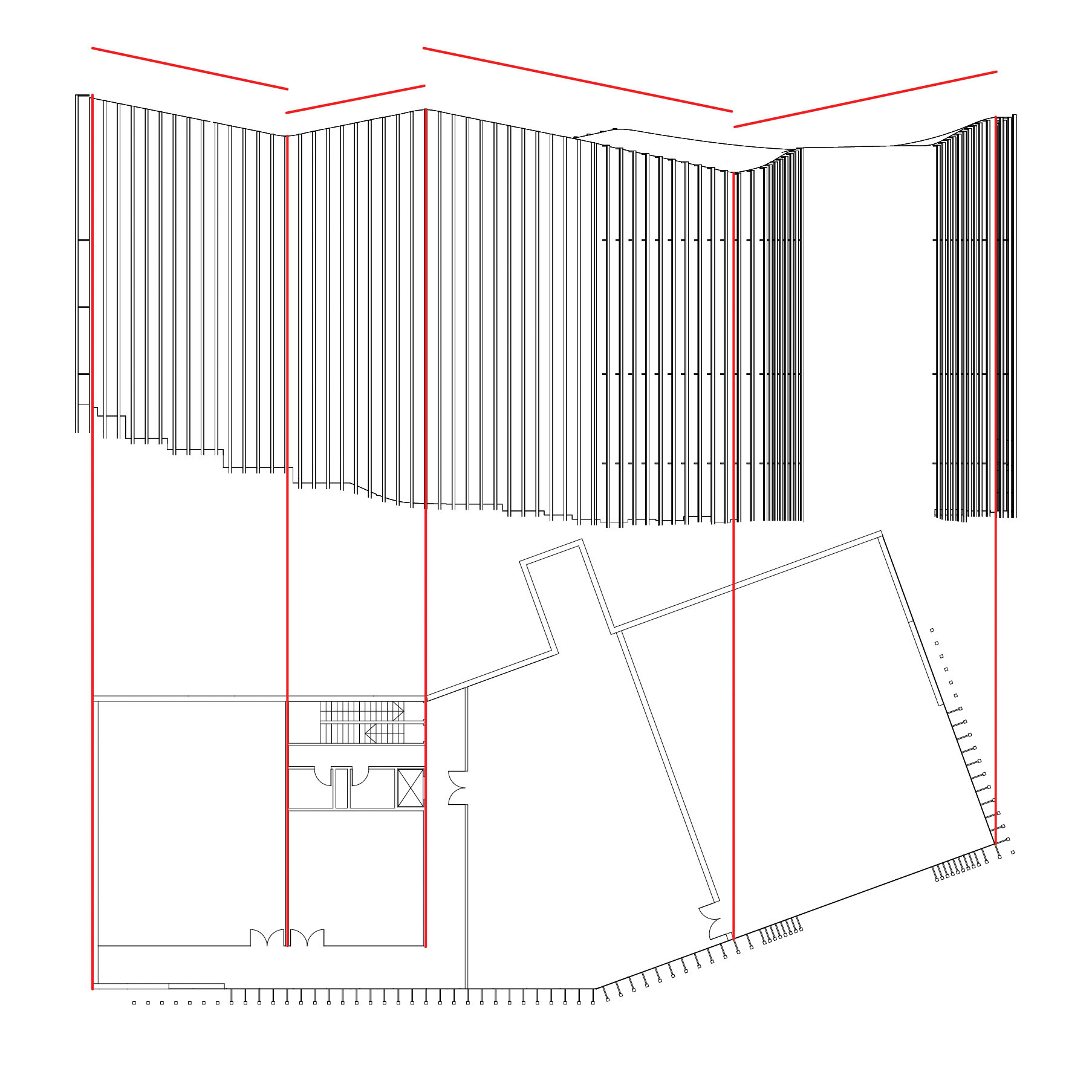
I then looked at the views that I ranked as most valuable when mapping the site and used them to locate the entrance and main performance area of my building. These views were then highlighted by pushing away the vertical members in their way much like that of the curtains being pulled back on a stage.

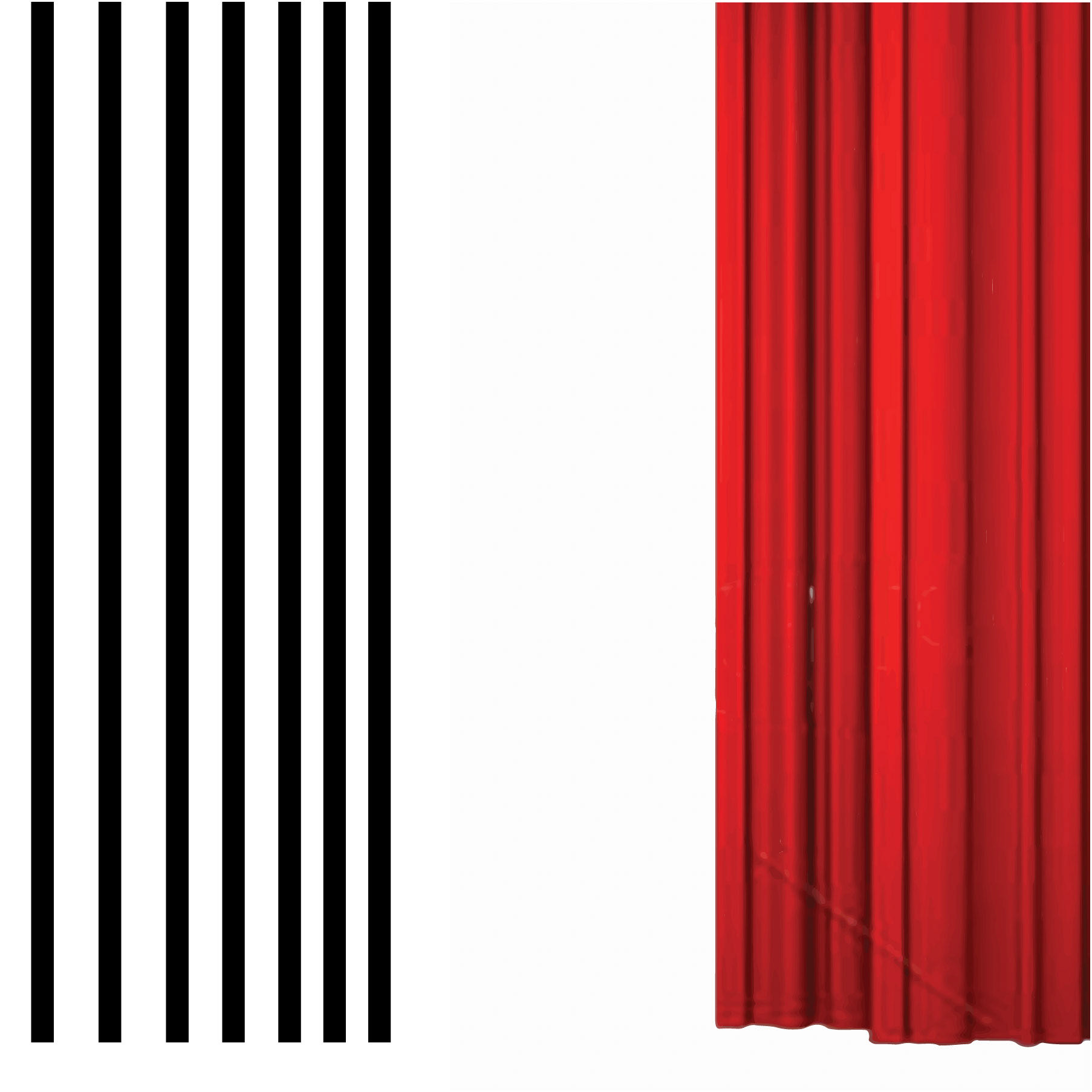
Evaluating how the performer would be able to move within the building I decided that rather than just have a space for a person to perform I would allow the space to perform as well. Using the same gridding idea from my site map, I divide the floor of my main performance area and, using grasshopper, developed a script for an immanently flexible and performable space.
Using this same method of gridding and changing elevations I adjusted the topography of the site to respond accordingly.

Finally, I incorporated the idea of layering that I developed in my mapping of the city as a way to develop the buildings skin. Already having the vertical exoskeleton as a layer of its own I next used a white translucent textile to wrap the entirely of the building. This allowed for two things; first, during the day while rehearsals are taking place and skills are being honed the fabric would obscure any visibility into the build while still allowing in natural light. Then at night when pieces were ready to be performed the lights from the inside of the building would allow the fabric to become almost shear and display to all that pass by the internal on goings. The second reason for the choice of a fabric layer was that in addition with the rise and fall of the vertical members the use of fabric stretch across the roof allows for a unique ceiling to be formed for any rooftop events.
