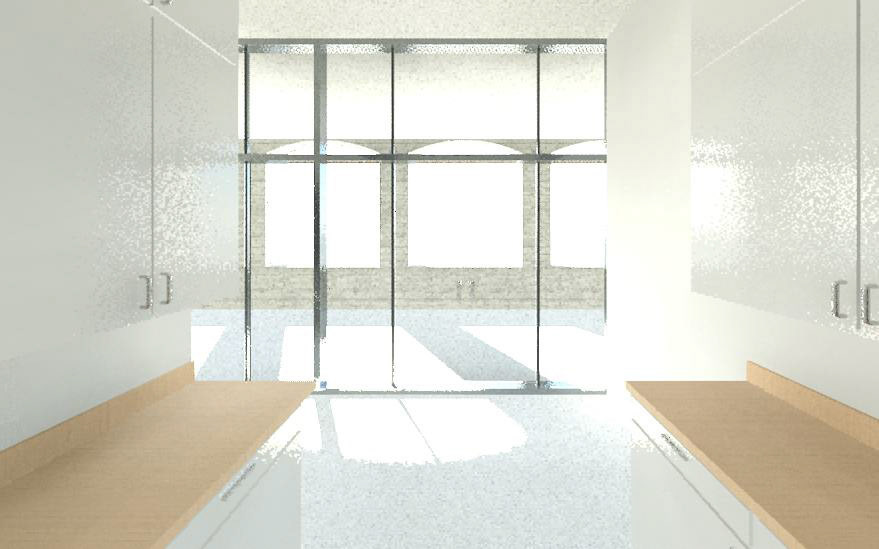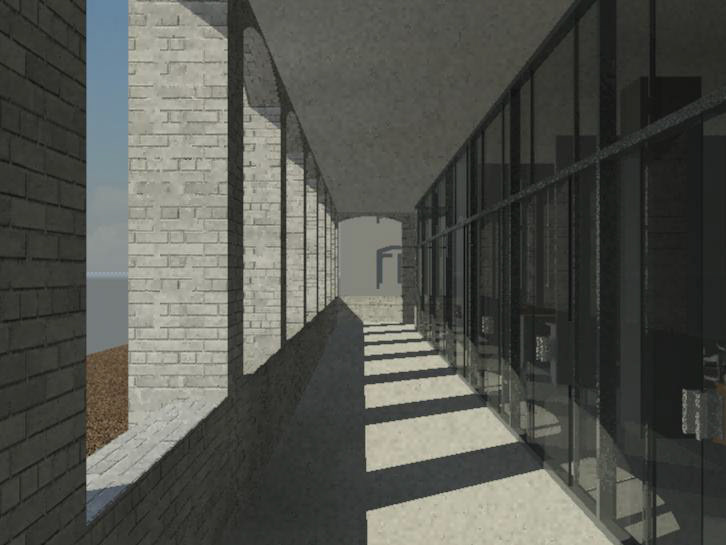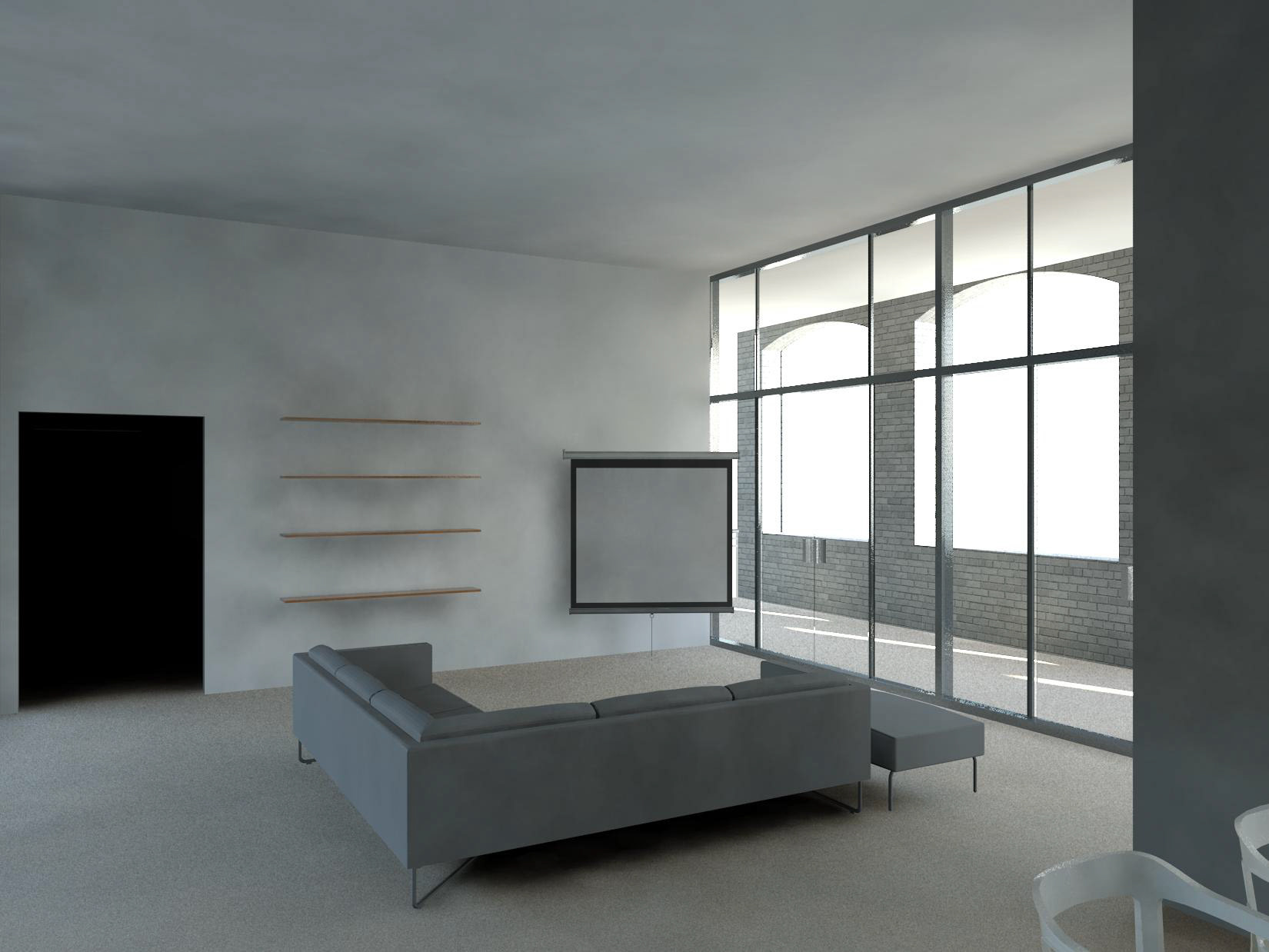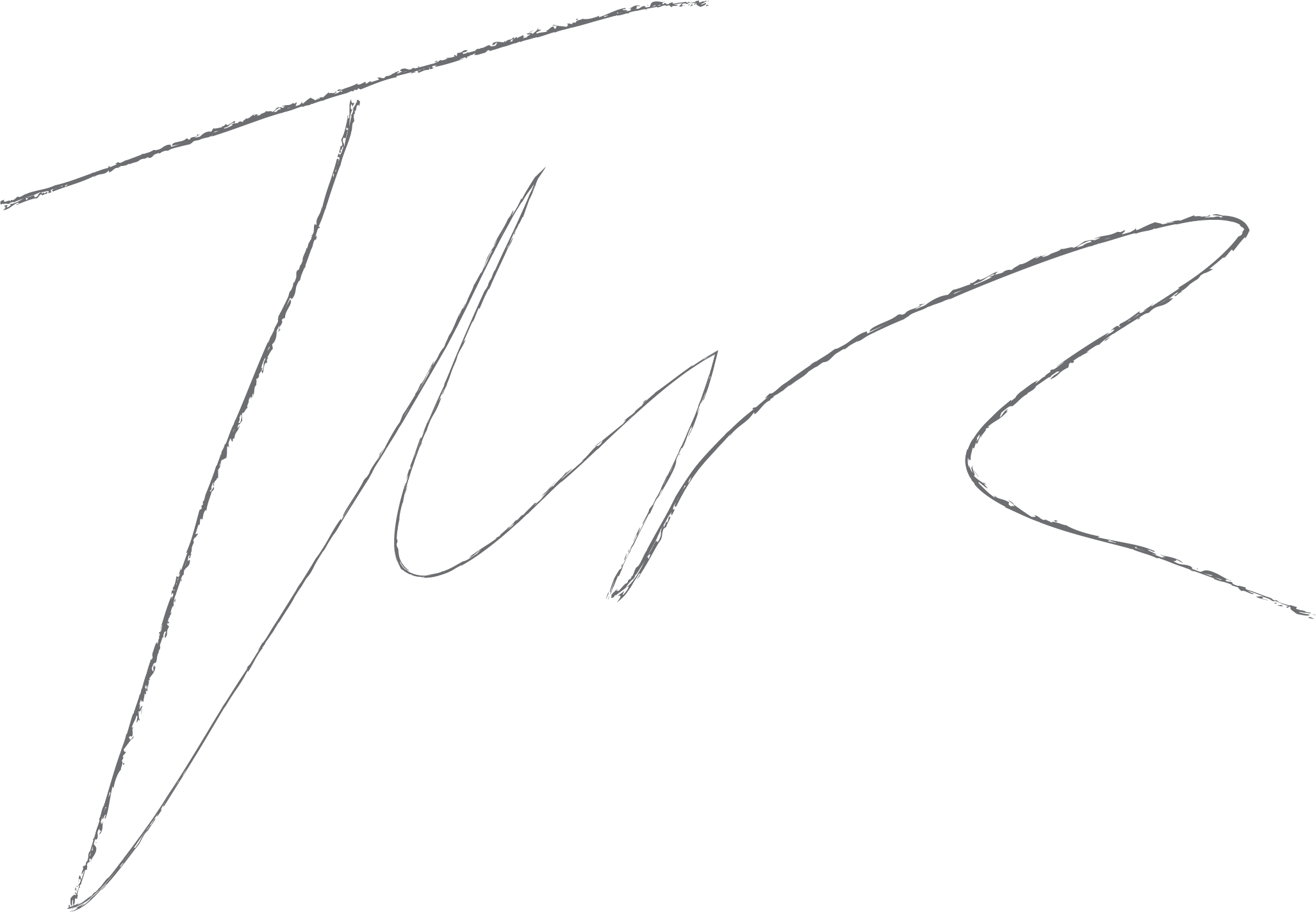This project, located in the post-industrial district of Cincinnati, was inspired by the surrounding surviving architecture. Using structural brick and jack arches I created a façade that would integrate well with the surrounding area and be aesthetically pleasing. Behind the historic areas a glass box style building is used to express the buildings modern origin while not conflicting with the architecture of the brick. The modern narrative is further expressed by the strategic lapses of the historic façade.
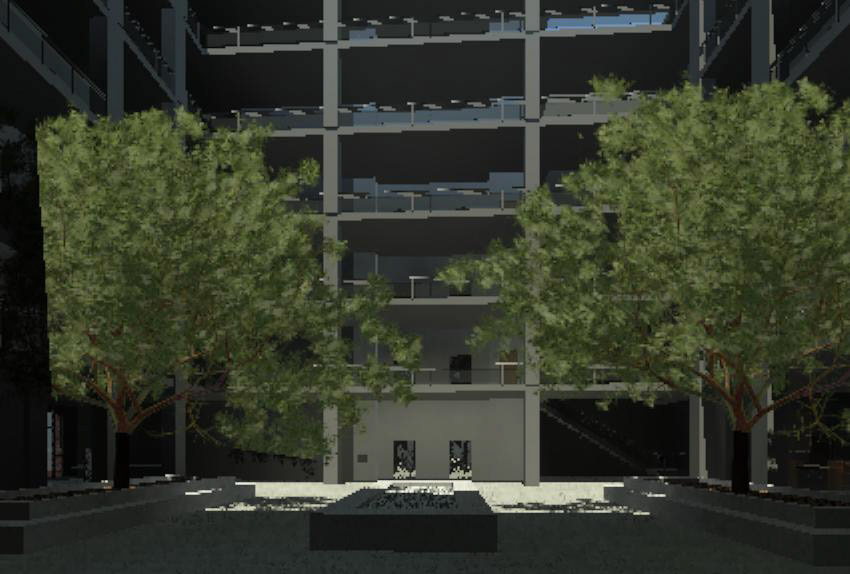
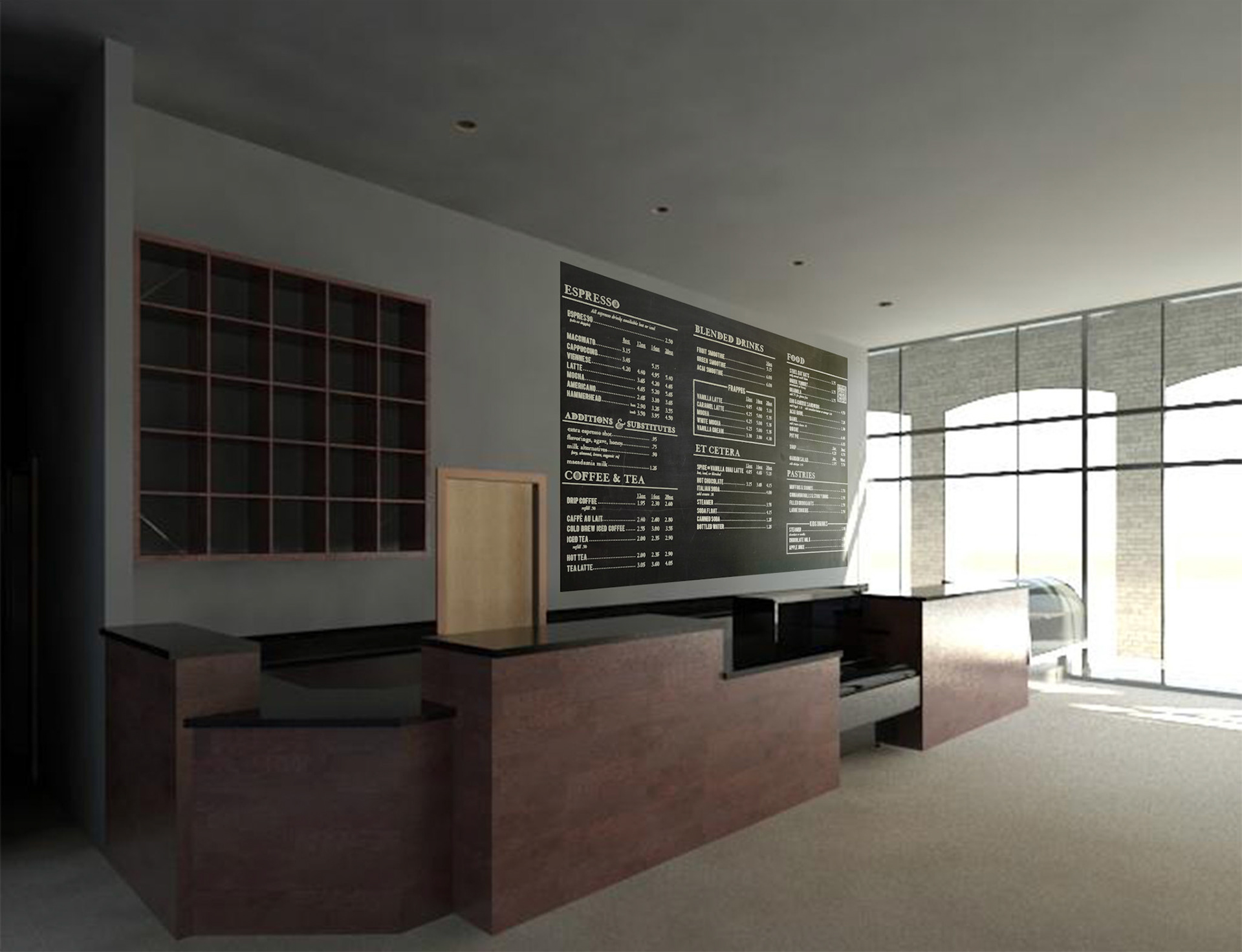
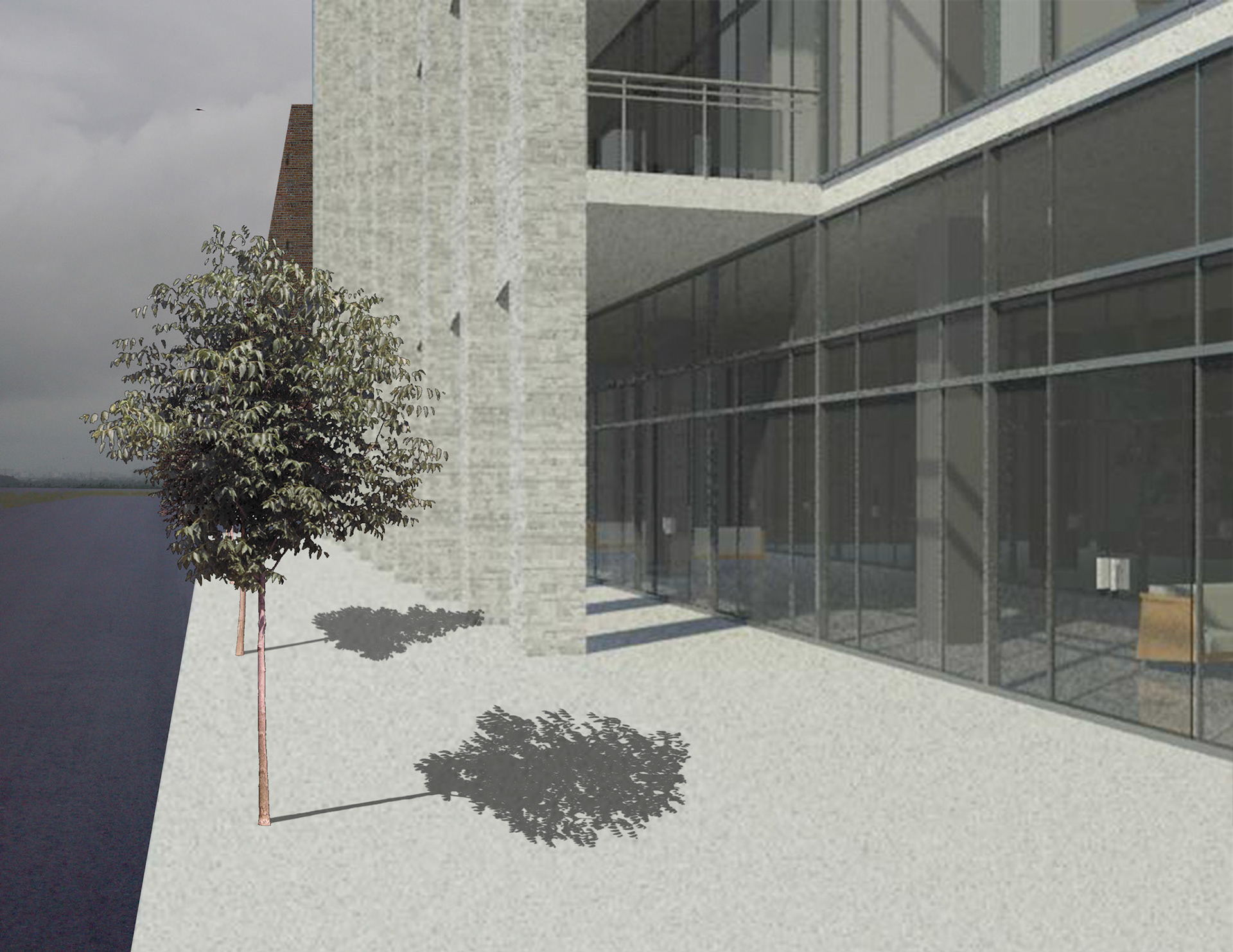
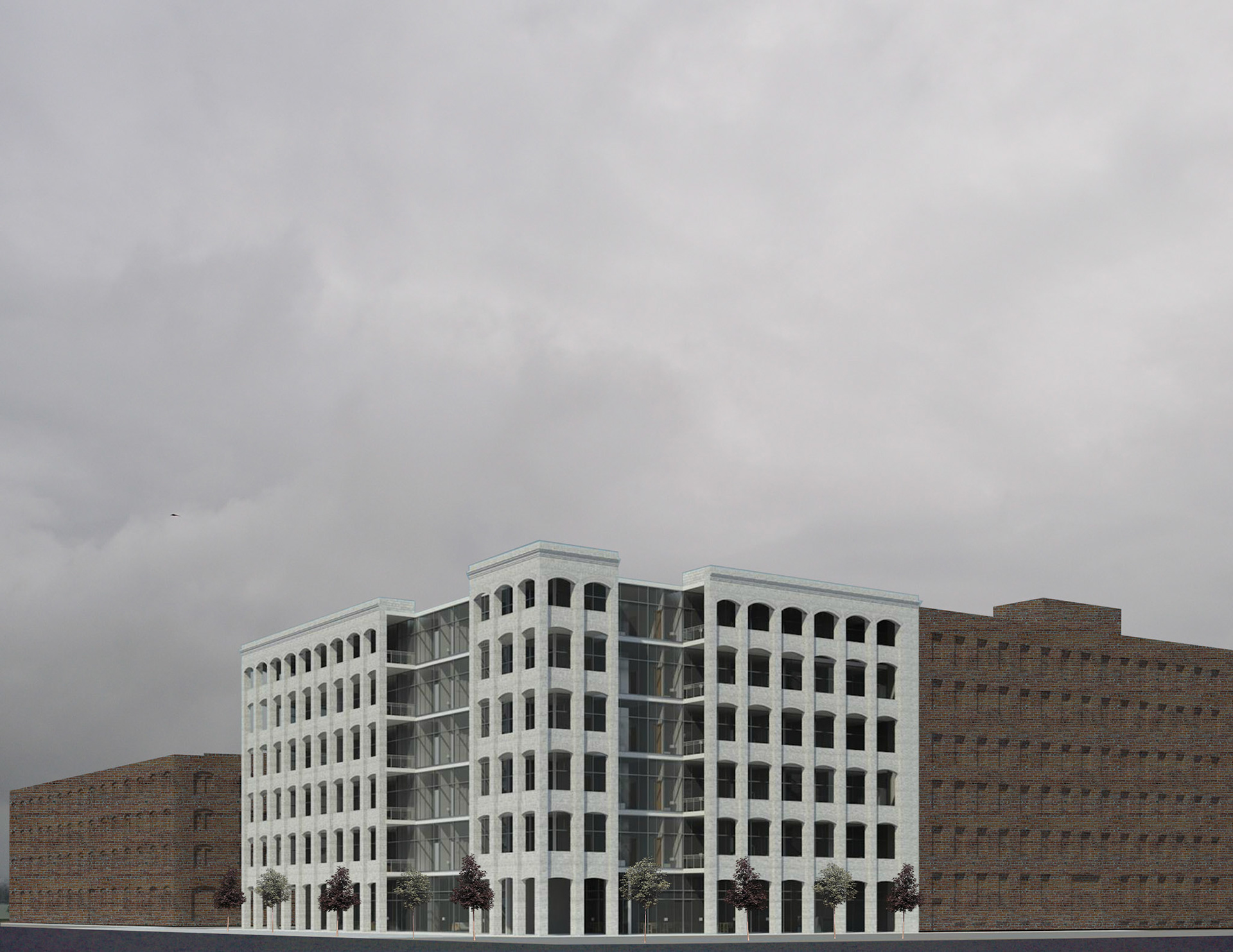
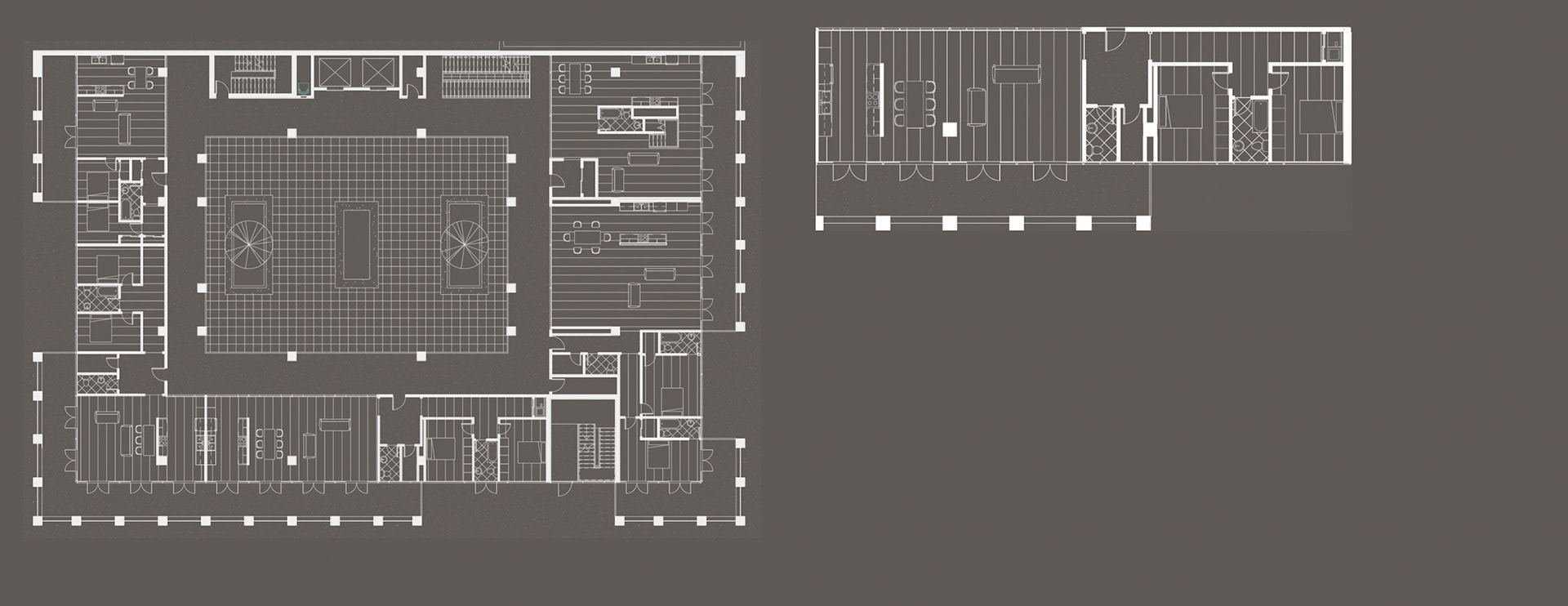
On the interior, the logia like pathways between all units allow both sides of each apartment to receive natural light.
Glass walls are used along the public areas of the units and are designed for the use of curtains when needed. It is the intention that the added connection between the public circulation paths and the private units encourage a stronger sense of community, closer to that of a neighbor with houses, than the typical isolated feel of traditional apartments.
For the more private and intimate areas of the units a LitraCon wall is used so natural and artificial light can still pass through without residence feeling exposed.

